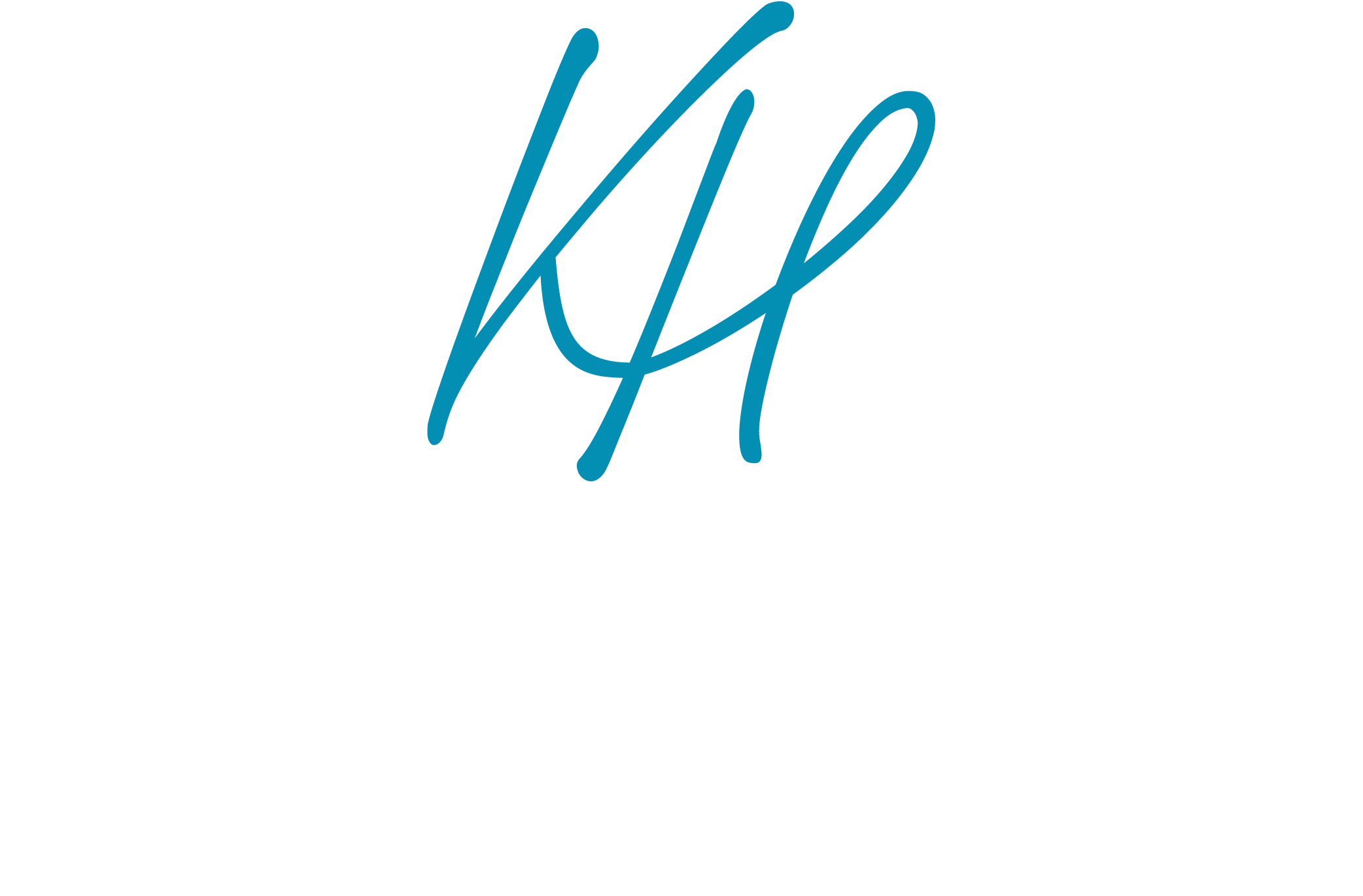3722 Bobbin Mill Road TALLAHASSEE, FL 32312
Due to the health concerns created by Coronavirus we are offering personal 1-1 online video walkthough tours where possible.




**NEW PICTURES COMING SOON** Stately brick home in desirable Bobbin Mill Woods neighborhood on 2+ acres! NEW ROOF! Interior updates are underway including repainting walls, ceilings, as well as both half baths, the hallway, and living room. Kitchen updates include replacing drawer pulls, installing a new granite countertop for the island, and repainting cabinets, the bar area, fireplace and surrounding walls. Lighting updates include removal of a large light fixture, relocation of a chandelier, and can lights upgraded to LEDs. This 4 bedroom home offers wonderful amenities and ample room to entertain and relax. Well-appointed with a 2-story foyer, hardwood flooring, 10-ft ceilings, 2 gas fireplaces, decorative millwork, and natural light throughout. Floor plan offers 2 primary suites, formal living & dining rooms, home office, kitchen with large island and bar seating, and opens to family room with wet bar. Downstairs primary suite boasts custom built-in wardrobe system, walk-in closet, and bath with soaking tub and separate shower. Upstairs offers second primary with ensuite, 2 additional bedrooms, and a flex room perfect for a playroom or 5th bedroom. Enjoy the large screened porch and the brick patio overlooking the manicured backyard. 3 HVAC units, 4 water heaters, irrigation system, spacious laundry room, and 3 car garage. This private neighborhood is conveniently located to the Market District shopping area, restaurants, and I-10.
| 2 weeks ago | Status changed to Pending | |
| 3 weeks ago | Listing first seen online | |
| 2 months ago | Listing updated with changes from the MLS® |

This information is deemed reliable, but not guaranteed. PARTICIPANT'S ASSOCIATES AND SUBSCRIBERS ONLY AND IS NOT INTENDED FOR USAGE BY THE PUBLIC. UNDER NO CIRCUMSTANCES SHOULD THE INFORMATION CONTAINED HEREIN BE RELIED UPON BY ANY PERSON IN MAKING A DECISION OF PURCHASE. Copyright Capital Area Technology & REALTOR Services, Inc. All rights reserved.
Data last updated at 2024-09-07 10:35 PM EDT

Did you know? You can invite friends and family to your search. They can join your search, rate and discuss listings with you.