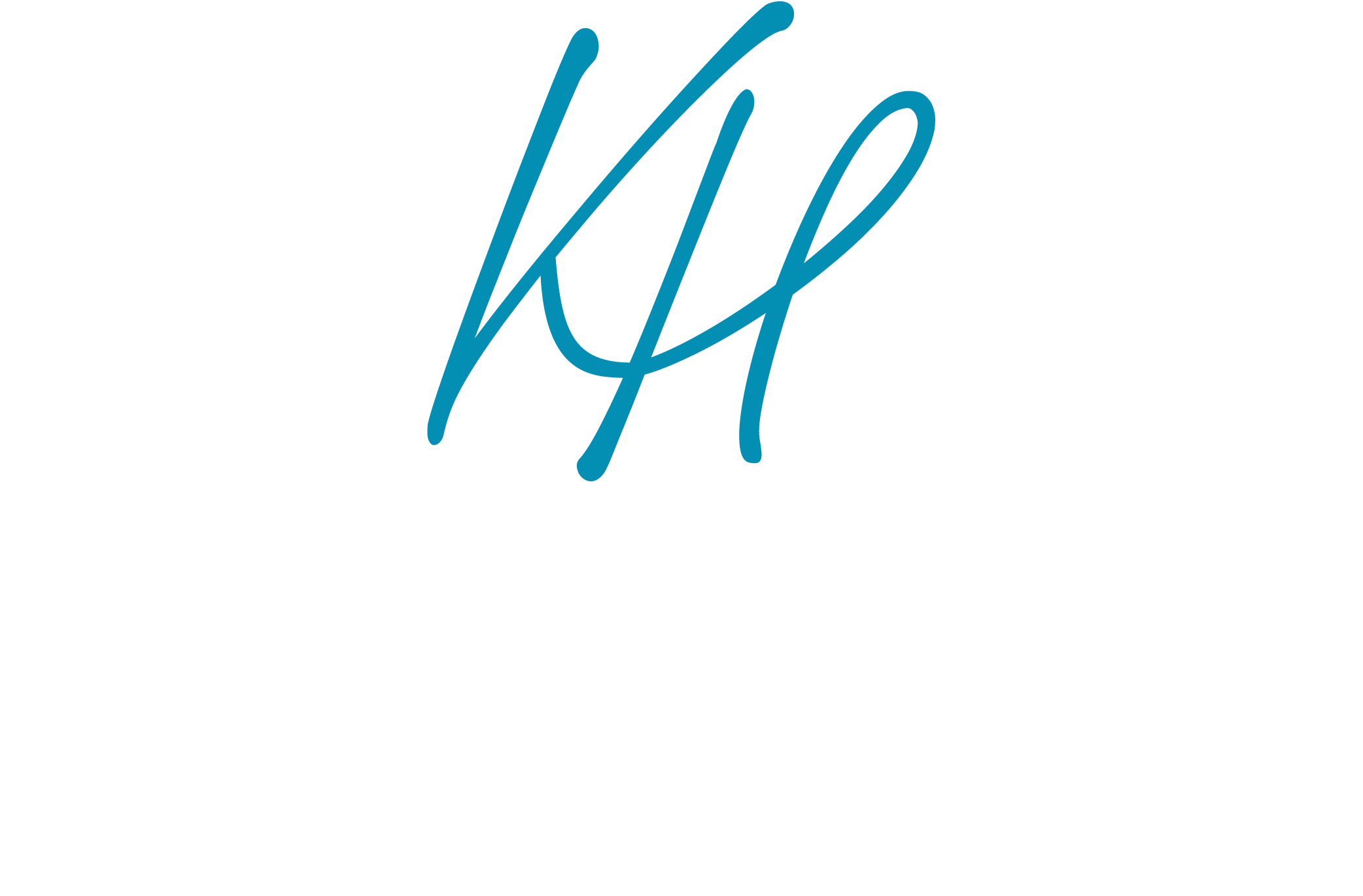Save
Ask
Tour
Hide
$1,675,000
44 Days Online
2803 Rabbit Hill Road TALLAHASSEE, FL 32308
For Sale|Single Family Residence|Active
5
Beds
4
Full Baths
1
Partial Bath
5,357
SqFt
$313
/SqFt
1990
Built
Subdivision:
RABBIT HILL UNRECORDED
County:
Leon
Due to the health concerns created by Coronavirus we are offering personal 1-1 online video walkthough tours where possible.
Call Now: (850) 459-7187
Is this the home for you? We can help make it yours.
(850) 459-7187



Save
Ask
Tour
Hide
Custom in-town home built by Carl Ferrell- features an abundance of space, storage and privacy in coveted Rabbit Hill. This includes a detached guest house on property along with an incredible new outdoor entertaining center (1100 square feet that is not included in total square footage). This almost 2 acre homesite is tucked away in a private wooded neighborhood off of Thomasville Rd. south of 1-10. Square footage includes detached guest house and main house. Home has 4BR/3.5BA and guest house 1BR/1BA.
Save
Ask
Tour
Hide
Listing Snapshot
Price
$1,675,000
Days Online
44 Days
Bedrooms
5
Inside Area (SqFt)
5,357 sqft
Total Baths
5
Full Baths
4
Partial Baths
1
Lot Size
1.84 Acres
Year Built
1990
MLS® Number
375111
Status
Active
Property Tax
$19,293
HOA/Condo/Coop Fees
N/A
Sq Ft Source
N/A
Friends & Family
Recent Activity
| 4 days ago | Price changed to $1,675,000 | |
| a month ago | Listing first seen online | |
| 2 months ago | Listing updated with changes from the MLS® |
General Features
Acres
1.84
Carport
2
Number Of Stories
1
Parking
Carport
Property Sub Type
Single Family Residence
Security
Security System Owned
Sewer
Septic Tank
Special Circumstances
Standard
SqFt Total
5357
Style
ContemporaryModernOneStory
Interior Features
Appliances
CooktopDryerDishwasherDisposalIce MakerMicrowaveOvenRefrigeratorWasher
Cooling
Central AirCeiling Fan(s)Electric
Flooring
Hardwood
Heating
CentralWood
Interior
Tray Ceiling(s)High CeilingsVaulted Ceiling(s)Central VacuumEntrance FoyerPantryWalk-In Closet(s)
Save
Ask
Tour
Hide
Exterior Features
Construction Details
Wood Siding
Exterior
Outdoor Kitchen
Patio And Porch
Patio
View
None
Waterview
None
Community Features
Accessibility Features
Therapeutic Whirlpool
Financing Terms Available
Conventional
MLS Area
NE-01
Schools
School District
Unknown
Elementary School
Kate Sullivan Elementary
Middle School
COBB
High School
LEON
Listing courtesy of Primesouth Fezler, Russell and

This information is deemed reliable, but not guaranteed. PARTICIPANT'S ASSOCIATES AND SUBSCRIBERS ONLY AND IS NOT INTENDED FOR USAGE BY THE PUBLIC. UNDER NO CIRCUMSTANCES SHOULD THE INFORMATION CONTAINED HEREIN BE RELIED UPON BY ANY PERSON IN MAKING A DECISION OF PURCHASE. Copyright Capital Area Technology & REALTOR Services, Inc. All rights reserved.
Data last updated at 2024-09-07 10:45 PM EDT

This information is deemed reliable, but not guaranteed. PARTICIPANT'S ASSOCIATES AND SUBSCRIBERS ONLY AND IS NOT INTENDED FOR USAGE BY THE PUBLIC. UNDER NO CIRCUMSTANCES SHOULD THE INFORMATION CONTAINED HEREIN BE RELIED UPON BY ANY PERSON IN MAKING A DECISION OF PURCHASE. Copyright Capital Area Technology & REALTOR Services, Inc. All rights reserved.
Data last updated at 2024-09-07 10:45 PM EDT
Neighborhood & Commute
Source: Walkscore
Save
Ask
Tour
Hide

Did you know? You can invite friends and family to your search. They can join your search, rate and discuss listings with you.