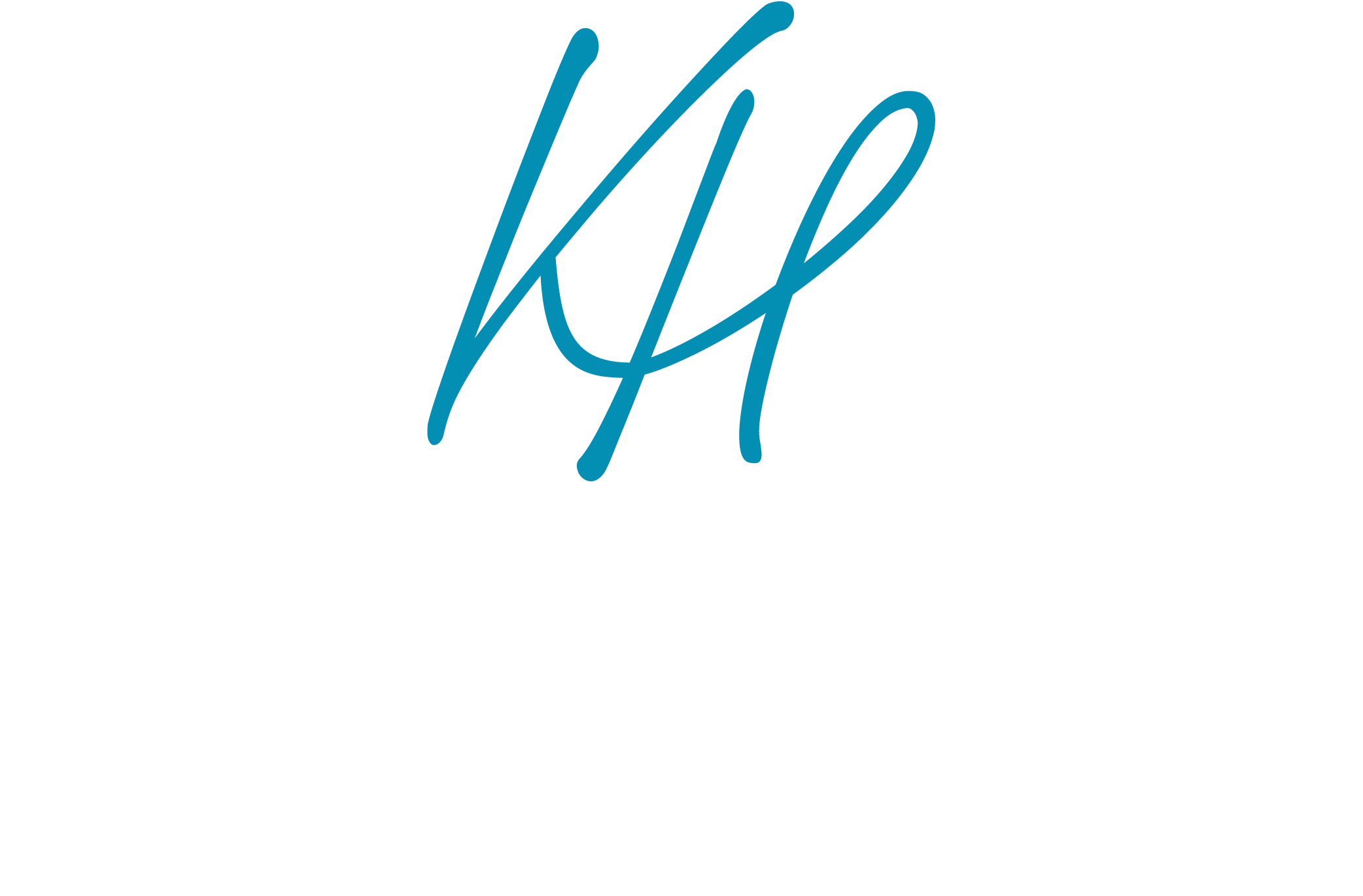5709 Village Ridge Lane Tallahassee, FL 32312
Due to the health concerns created by Coronavirus we are offering personal 1-1 online video walkthough tours where possible.
Welcome to your dream POOL home in popular Brookside! This former model home boasts upgrades galore and is sure to impress. Step into the welcoming entry foyer with tray ceiling and uplighting & gleaming hardwood floors throughout the common areas. The great room features a stunning kitchen with ample countertops, cabinetry, and a large pantry, centered around a spacious island with a breakfast bar. Relax in the living room with a cozy gas fireplace or entertain guests in the separate dining area.The split bedroom plan offers privacy, with a luxurious primary suite featuring a walk-in closet and deluxe bath complete with a double vanity, granite countertops, separate walk-in shower, jetted tub, and private water closet. Additional guest bedrooms and bath provide plenty of space for family or visitors. Outside, the exterior is a paradise with lush landscaping, an in-ground saltwater pool with a sun-shelf, stone paver patio, screened porch, and a fully fenced yard. Don't miss out on this spectacular pool home – schedule your showing today!
| a week ago | Listing updated with changes from the MLS® | |
| a week ago | Status changed to Pending | |
| 2 weeks ago | Listing first seen online |

This information is deemed reliable, but not guaranteed. PARTICIPANT'S ASSOCIATES AND SUBSCRIBERS ONLY AND IS NOT INTENDED FOR USAGE BY THE PUBLIC. UNDER NO CIRCUMSTANCES SHOULD THE INFORMATION CONTAINED HEREIN BE RELIED UPON BY ANY PERSON IN MAKING A DECISION OF PURCHASE. Copyright Capital Area Technology & REALTOR Services, Inc. All rights reserved.
Data last updated at 2024-05-16 05:35 PM EDT

Did you know? You can invite friends and family to your search. They can join your search, rate and discuss listings with you.