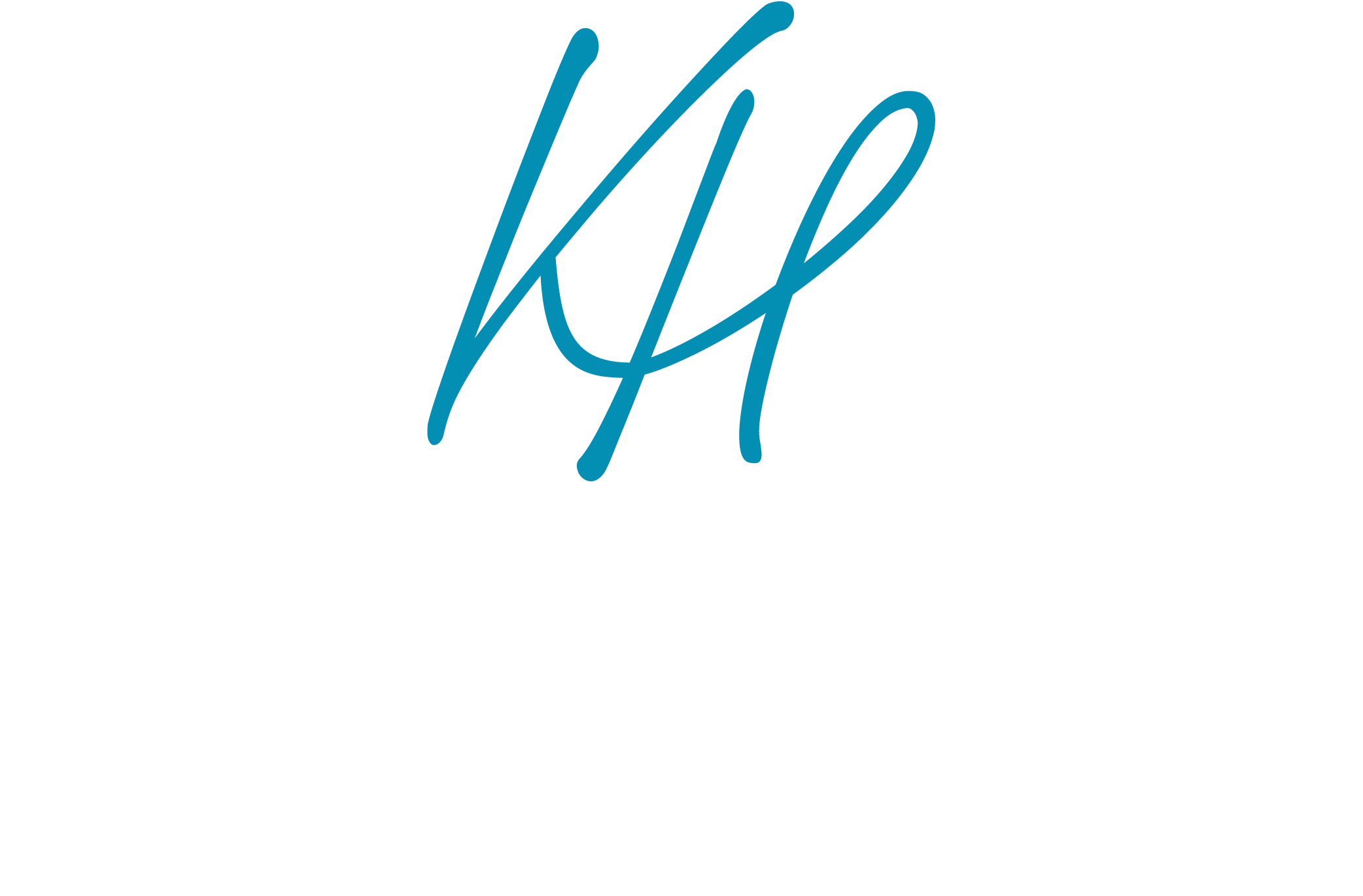220 Alba Avenue Quincy, FL 32351
Due to the health concerns created by Coronavirus we are offering personal 1-1 online video walkthough tours where possible.
GORGEOUS 3/2.5 w/ 3920 sq ft, Garage, Screened Porch, Den, Workshop, Office, & Elevator on 2 Lots/1.29 Acres! Great multi-generational opportunity. This Quincy home has it all! Features pine wood floors, formal dining, living room w/ projection screen, open eat-in kitchen w/ island, enormous bedrooms, den, foyer, office, library, butler pantry, walk in pantry, walk in closets, & more! There is a screened porch & deck w/ new trek boards, expansive & park-like yard, covered front porch, 2.5 car garage, workshop, elevator, storage room, walk in attic, tankless water heater, & so many closets! NO HOA! Brand new windows, 2019 roof, 2024 smart fridge, 2018 & 2017 AC units! Includes parcel # 3-08-2N-3W-0760-0000G-0010(Jetty Ave). Asking $475,000.
| 6 days ago | Listing updated with changes from the MLS® | |
| 6 days ago | Status changed to Pending | |
| 2 weeks ago | Listing first seen online |

This information is deemed reliable, but not guaranteed. PARTICIPANT'S ASSOCIATES AND SUBSCRIBERS ONLY AND IS NOT INTENDED FOR USAGE BY THE PUBLIC. UNDER NO CIRCUMSTANCES SHOULD THE INFORMATION CONTAINED HEREIN BE RELIED UPON BY ANY PERSON IN MAKING A DECISION OF PURCHASE. Copyright Capital Area Technology & REALTOR Services, Inc. All rights reserved.
Data last updated at 2024-05-06 06:05 AM EDT

Did you know? You can invite friends and family to your search. They can join your search, rate and discuss listings with you.