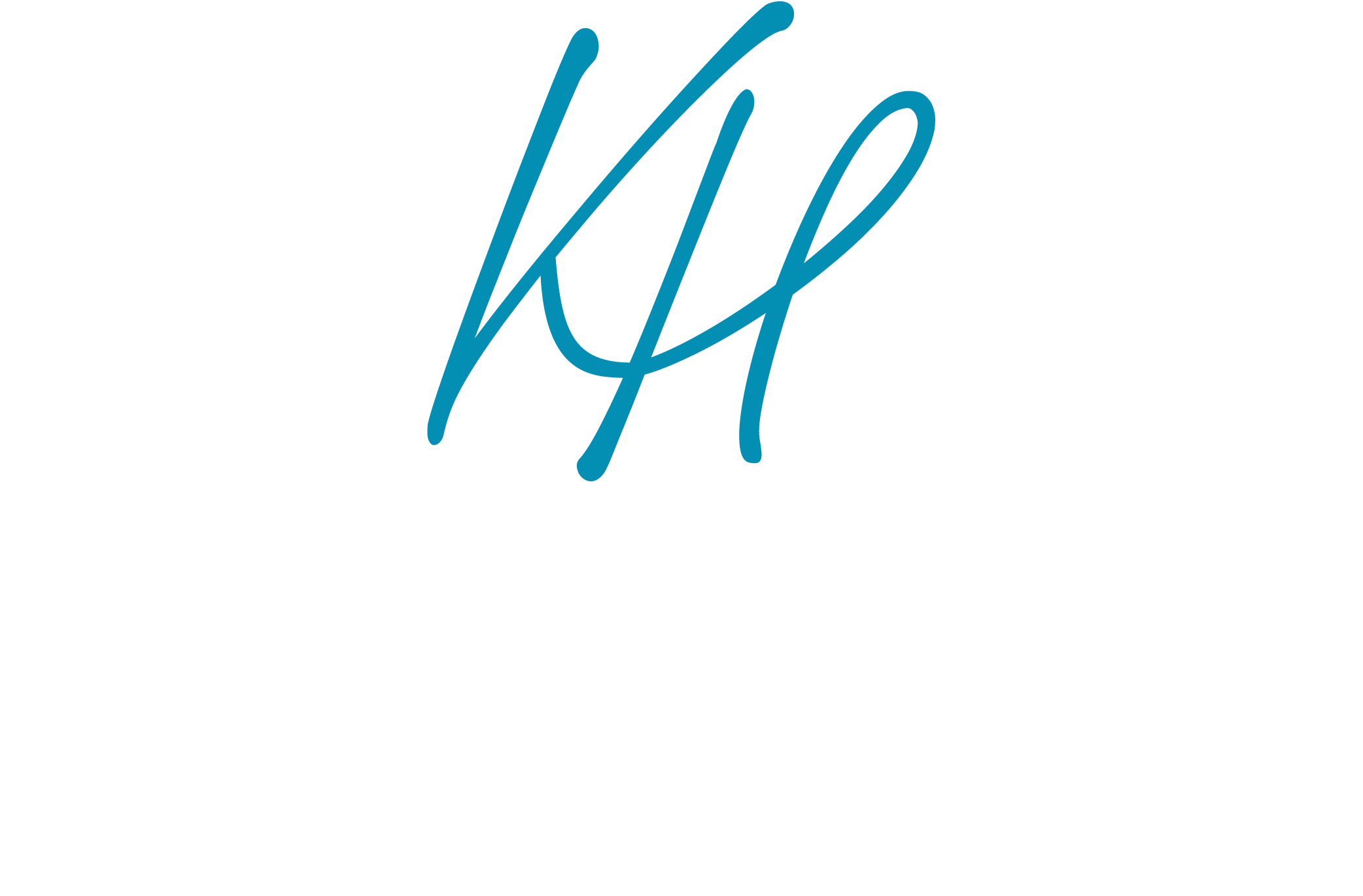8754 Greenridge Lane Tallahassee, FL 32312
Due to the health concerns created by Coronavirus we are offering personal 1-1 online video walkthough tours where possible.
Beautiful NE home built by Tallahassee Homes! Casual elegance combined with a desirable open floor plan featuring 4 bedrooms, one of which serves as a versatile home office. This home is loaded with quality features including wood floors, quartz countertops, tankless gas water heater, stainless appliances, custom cabinets, 2 step crown molding, and gas fireplace. Great storage throughout including large closets in all bedrooms, pantry, laundry room and a drop zone off 2-car garage. The backyard oasis, expertly designed by Fielder Landscaping, showcases a summer kitchen, covered patio with fire pit, synthetic turf, and gutter diverters. Enjoy top-rated schools and easy access to the vibrant shopping and dining hub of Bannerman Crossing. Certified FGBC Green Home.
| 2 weeks ago | Listing updated with changes from the MLS® | |
| 2 weeks ago | Status changed to Pending | |
| 2 weeks ago | Listing first seen online |

This information is deemed reliable, but not guaranteed. PARTICIPANT'S ASSOCIATES AND SUBSCRIBERS ONLY AND IS NOT INTENDED FOR USAGE BY THE PUBLIC. UNDER NO CIRCUMSTANCES SHOULD THE INFORMATION CONTAINED HEREIN BE RELIED UPON BY ANY PERSON IN MAKING A DECISION OF PURCHASE. Copyright Capital Area Technology & REALTOR Services, Inc. All rights reserved.
Data last updated at 2024-05-05 12:30 PM EDT

Did you know? You can invite friends and family to your search. They can join your search, rate and discuss listings with you.