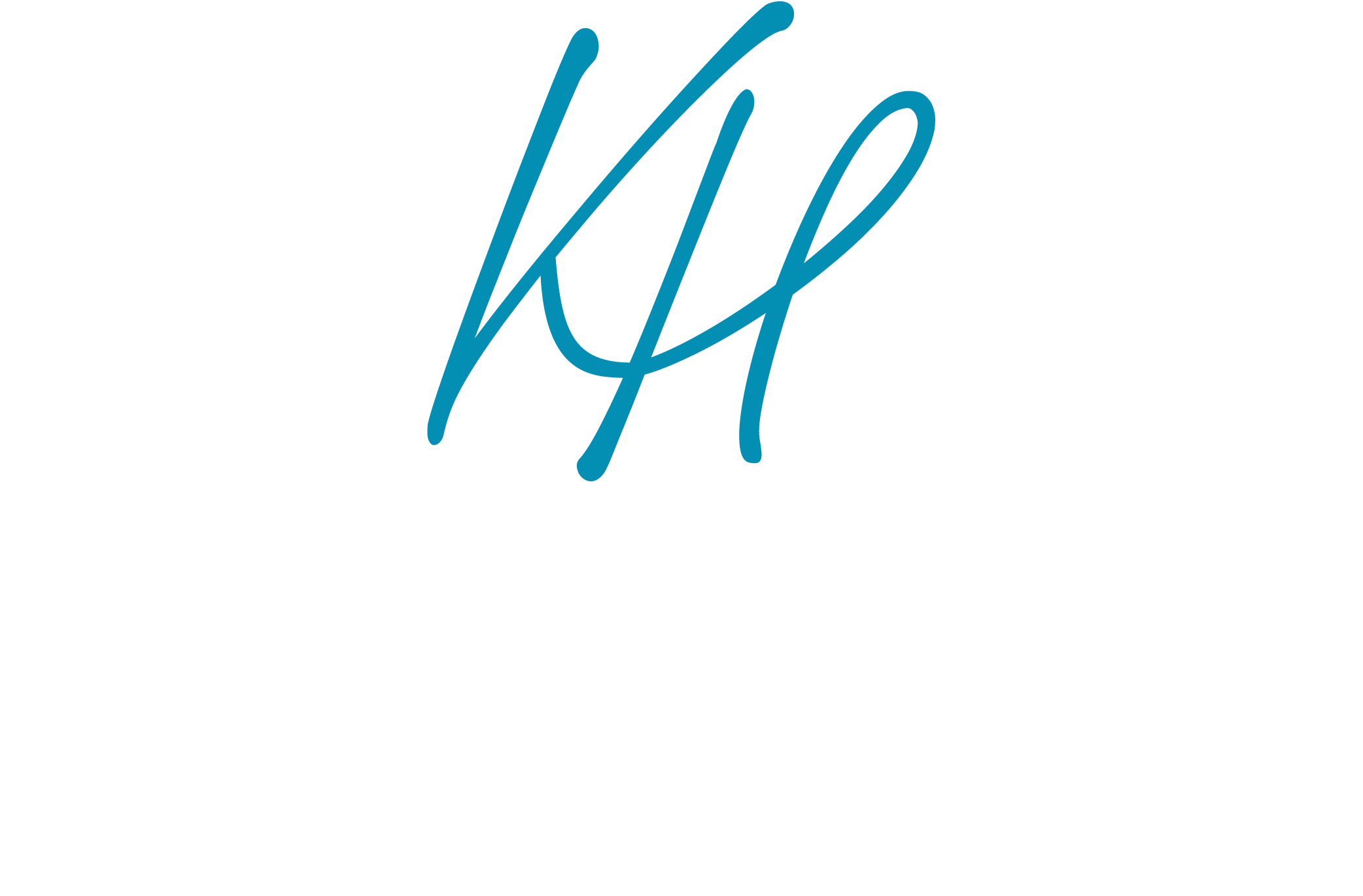3806 Leane DriveTallahassee, FL 32309
Due to the health concerns created by Coronavirus we are offering personal 1-1 online video walkthough tours where possible.




Open Sunday from 2 to 4pm!! Discover this beautifully transformed home, where exceptional design meets meticulous renovation! Every detail has been thoughtfully updated — from the new flooring and modernized kitchen to the stylish lighting, ceiling fans, and fully renovated baths. Major system updates include brand new 2025 HVAC, water heater, and plumbing re-pipe, and 2024 roof, ensuring years of worry-free living. This spacious four-bedroom home offers light-filled, traditional living spaces, including separate living and family rooms, a formal dining room, and an informal dining area adjacent to the galley kitchen — perfect for both everyday comfort and entertaining. Step outside and experience the rare beauty of the park-like setting, highlighted by a magnificent, professionally maintained centennial oak tree — best enjoyed from the cathedral-ceiling screened porch. Additional features include an oversized two-car garage, a boat shed with electric and water service, and a generator for added peace of mind. Come see for yourself — this remarkable property is truly one of a kind!
| yesterday | Listing updated with changes from the MLS® | |
| yesterday | Listing first seen on site |

This information is deemed reliable, but not guaranteed. PARTICIPANT'S ASSOCIATES AND SUBSCRIBERS ONLY AND IS NOT INTENDED FOR USAGE BY THE PUBLIC. UNDER NO CIRCUMSTANCES SHOULD THE INFORMATION CONTAINED HEREIN BE RELIED UPON BY ANY PERSON IN MAKING A DECISION OF PURCHASE. Copyright Capital Area Technology & REALTOR Services, Inc. All rights reserved.
Last checked 2025-11-08 04:25 PM EST

Did you know? You can invite friends and family to your search. They can join your search, rate and discuss listings with you.