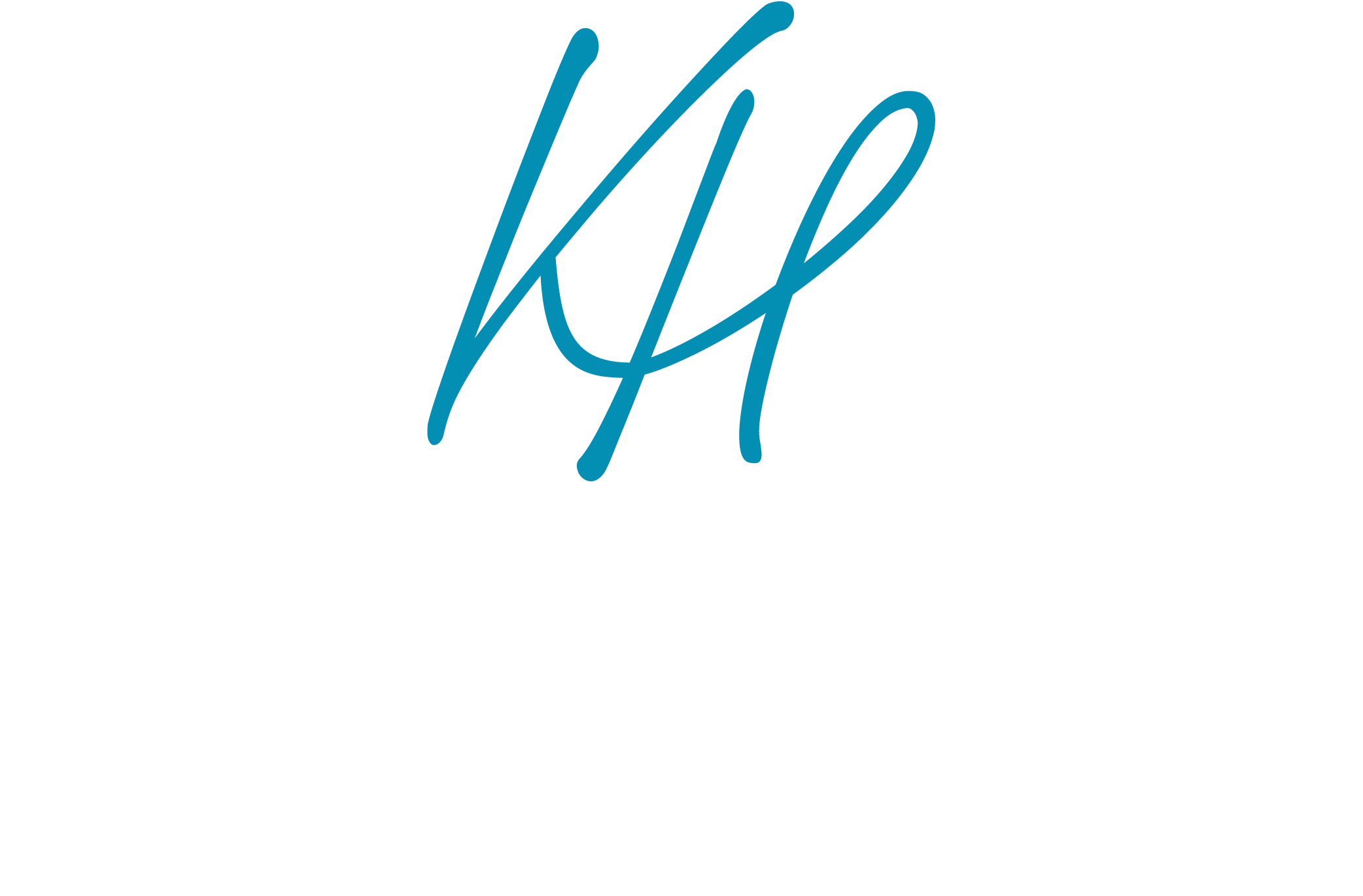2521 Harriman CircleTallahassee, FL 32308
Due to the health concerns created by Coronavirus we are offering personal 1-1 online video walkthough tours where possible.




One or more photo(s) has been virtually staged. Welcome to this exceptional home located in one of the area’s most highly sought-after neighborhoods, perfectly positioned on a peaceful pond that provides serene views year-round. From the moment you step inside, you’re greeted by warm hardwood floors that flow throughout the main living spaces, creating an inviting and timeless feel. The beautifully updated kitchen features modern finishes, ample cabinetry, and a functional layout ideal for cooking, entertaining, or gathering with family along with a new deck. Additional upgrades extend throughout the home, including an encapsulated crawl space that enhances energy efficiency, air quality, and long-term maintenance. A standout feature of this property is the oversized garage—truly a rare find. Not only does it offer generous vehicle and storage capacity, but it also provides the perfect setup for a workshop, hobby space, or additional organizational needs. Just off the garage area, you’ll find a well-appointed mother-in-law suite complete with its own private entrance. This flexible space is ideal for guests, extended family, or even a home office or studio, offering comfort and independence without sacrificing connection to the main home. With its prime location, thoughtful upgrades, and unique layout, this home blends quality, versatility, and natural beauty—an opportunity not to be missed.
| yesterday | Listing updated with changes from the MLS® | |
| 2 days ago | Listing first seen on site |

This information is deemed reliable, but not guaranteed. PARTICIPANT'S ASSOCIATES AND SUBSCRIBERS ONLY AND IS NOT INTENDED FOR USAGE BY THE PUBLIC. UNDER NO CIRCUMSTANCES SHOULD THE INFORMATION CONTAINED HEREIN BE RELIED UPON BY ANY PERSON IN MAKING A DECISION OF PURCHASE. Copyright Capital Area Technology & REALTOR Services, Inc. All rights reserved.
Last checked 2025-11-08 04:14 PM EST

Did you know? You can invite friends and family to your search. They can join your search, rate and discuss listings with you.