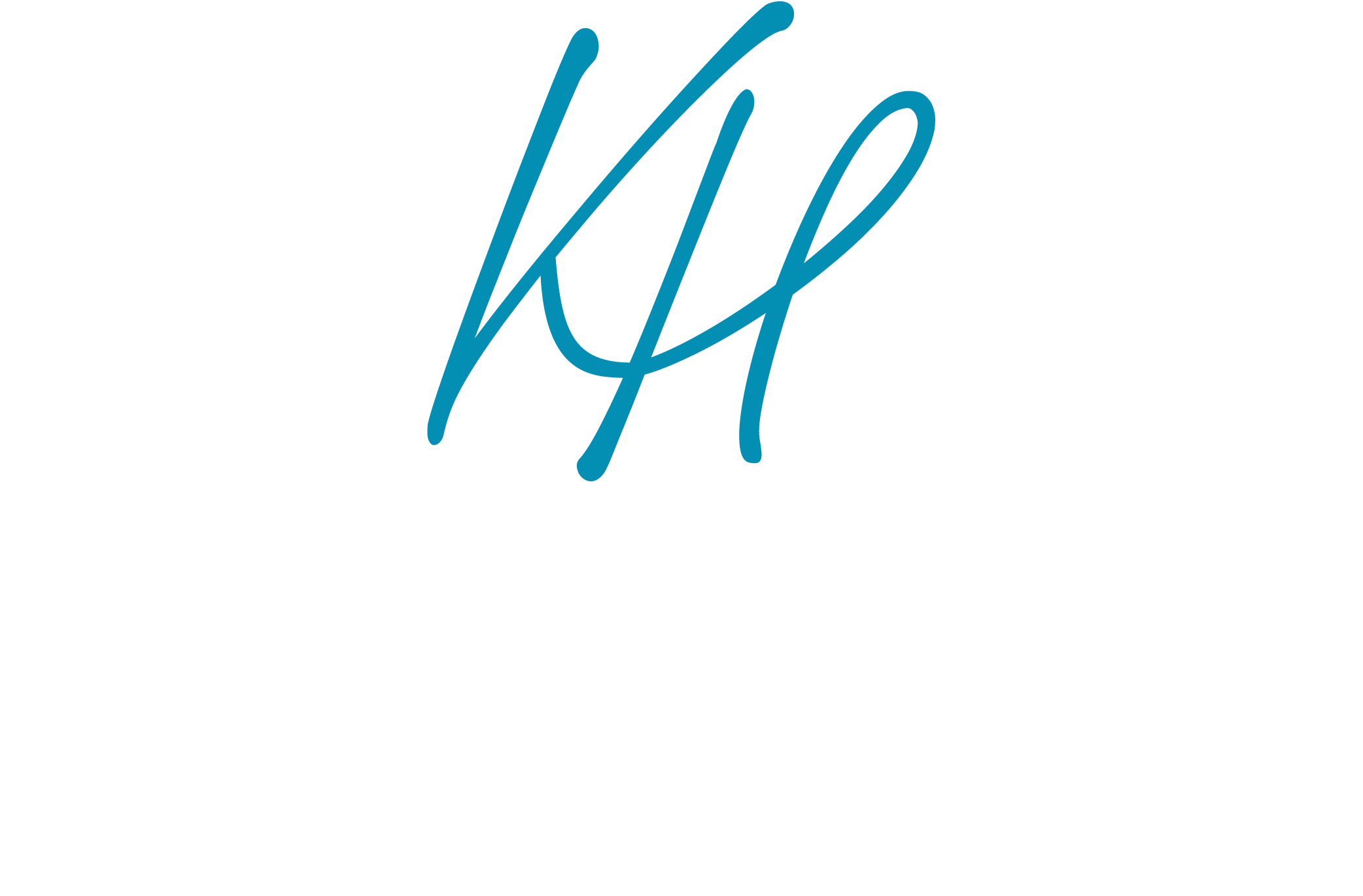231 Sheline DriveHavana, FL 32333
Due to the health concerns created by Coronavirus we are offering personal 1-1 online video walkthough tours where possible.




Welcome to 231 Sheline Drive, a timeless Southern craftsman retreat in Havana’s sought-after Lake Yvette Estates where privacy, comfort, and convenience meet just minutes from Tallahassee. This 3,390 square foot custom home blends refined design with relaxed country living. Inside, you’ll find warm wood floors, high ceilings, two spacious living areas, and a chef’s kitchen built for entertaining. The full in-law suite includes its own private entrance and kitchen, making it ideal for guests, extended family, or potential rental income. Outdoors, mature oaks shade the wide front porch, and both gas and wood-burning fire pits create inviting spaces for year-round gatherings under the stars. A workshop and large shed provide generous storage for projects or hobbies. Lake Yvette residents enjoy access to a private recreation area with a boat ramp, picnic grounds, and fishing spots, offering peaceful weekends on the water without leaving the neighborhood. Upgrades such as a tankless water heater, fiber-cement siding, and a detached two-car carport make this home as practical as it is picturesque. Come see why life at Sheline Drive perfectly balances craftsmanship and countryside charm.
| 2 days ago | Listing updated with changes from the MLS® | |
| a week ago | Listing first seen on site |

This information is deemed reliable, but not guaranteed. PARTICIPANT'S ASSOCIATES AND SUBSCRIBERS ONLY AND IS NOT INTENDED FOR USAGE BY THE PUBLIC. UNDER NO CIRCUMSTANCES SHOULD THE INFORMATION CONTAINED HEREIN BE RELIED UPON BY ANY PERSON IN MAKING A DECISION OF PURCHASE. Copyright Capital Area Technology & REALTOR Services, Inc. All rights reserved.
Last checked 2025-11-08 04:14 PM EST

Did you know? You can invite friends and family to your search. They can join your search, rate and discuss listings with you.