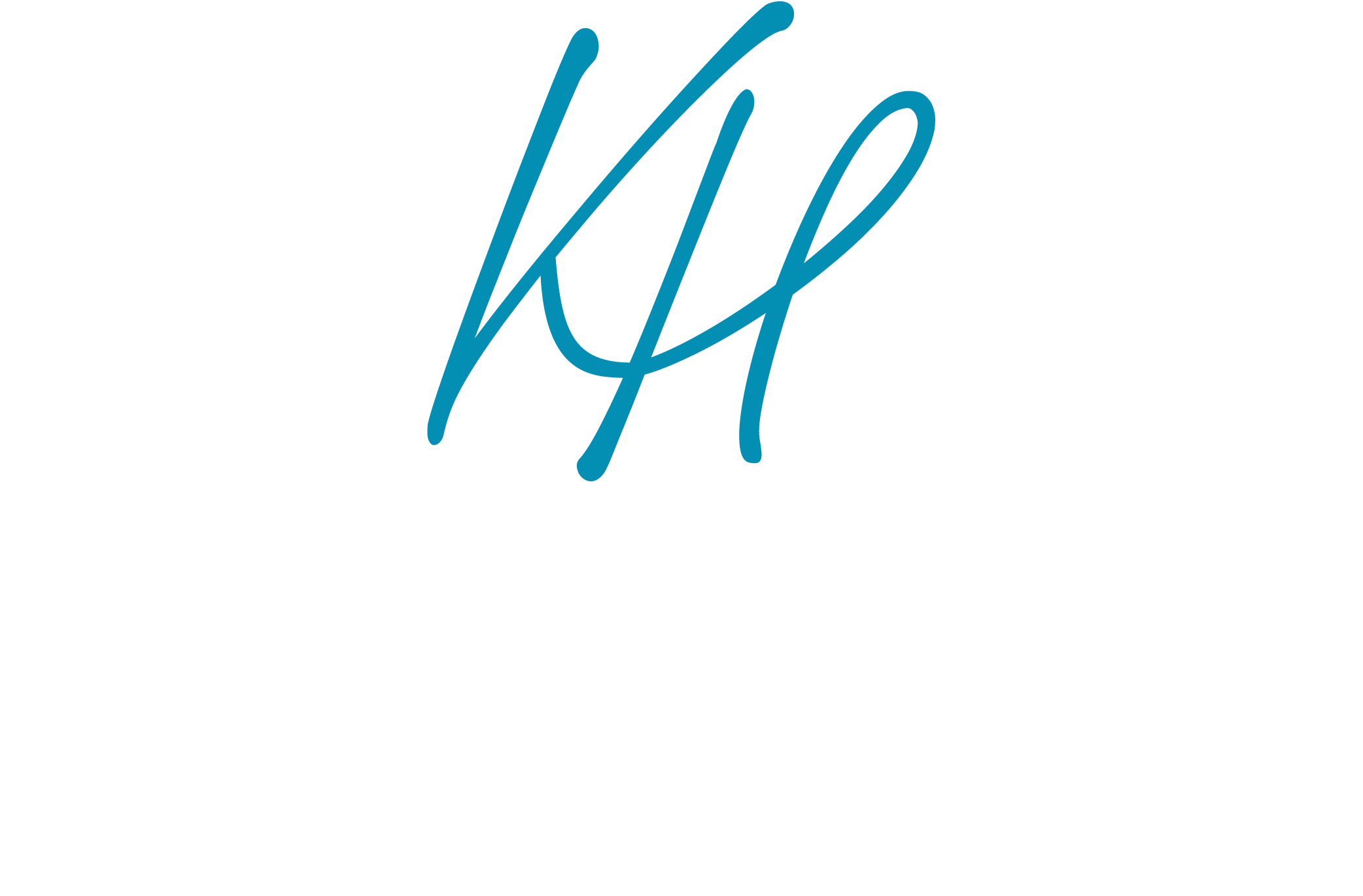2953 Velda Dairy RoadTallahassee, FL 32309
Due to the health concerns created by Coronavirus we are offering personal 1-1 online video walkthough tours where possible.




Your own little oasis on over 1/2 acre that also backs up to an 8-acre Nature Preserve (& small creek)! This beautifully updated home features, new roof 2024, rebuilt chimney/fireplace 2023, rich hickory hardwood floors, custom lighting, and designer finishes create a welcoming, elegant vibe. The chef’s kitchen features granite & quartz counters, double ovens, two sinks, a pot filler, and an 8' island, perfect for entertaining friends & family. Enjoy the formal dining room, spacious sunroom, and cozy living area with a fireplace. The backyard is a true botanical escape w/lush landscaping, a koi pond, multi-level trex deck & outdoor shower! Upstairs, the primary suite and flexible laundry room (convertible to a 4th bedroom or office) offer comfort and versatility. With unique upgrades like a built-in dog kennel, dual laundry hookups, 50 amp generator hook-up, this home blends charm, function, and plenty of space to enjoy! **Sellers allowance to convert the current upstairs laundry room back into a true 4th bedroom with an acceptable offer.
| 4 days ago | Listing updated with changes from the MLS® | |
| 4 days ago | Listing first seen on site |

This information is deemed reliable, but not guaranteed. PARTICIPANT'S ASSOCIATES AND SUBSCRIBERS ONLY AND IS NOT INTENDED FOR USAGE BY THE PUBLIC. UNDER NO CIRCUMSTANCES SHOULD THE INFORMATION CONTAINED HEREIN BE RELIED UPON BY ANY PERSON IN MAKING A DECISION OF PURCHASE. Copyright Capital Area Technology & REALTOR Services, Inc. All rights reserved.
Last checked 2025-08-12 03:37 PM EDT

Did you know? You can invite friends and family to your search. They can join your search, rate and discuss listings with you.