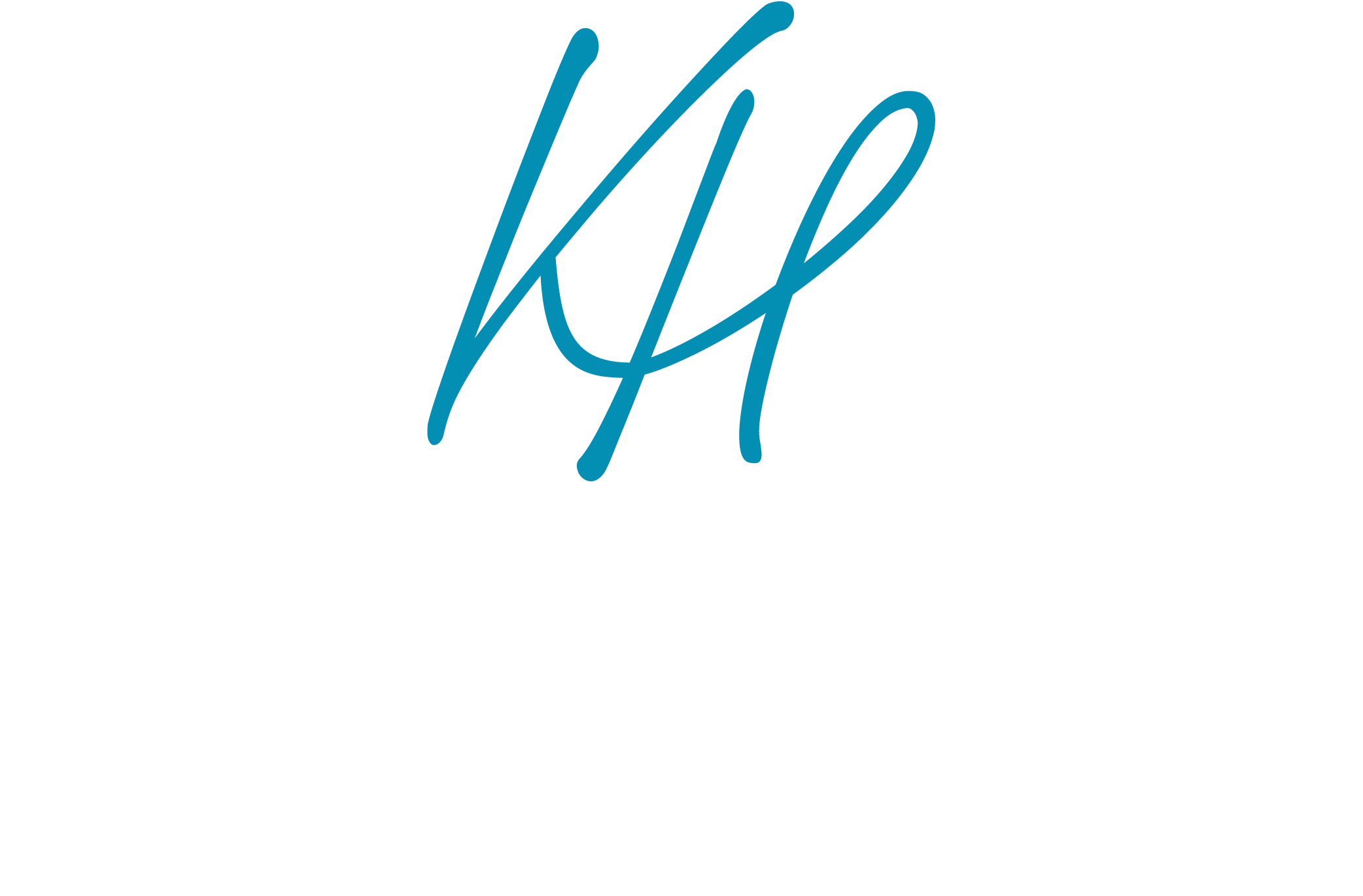5167 Holly Fern TraceTallahassee, FL 32312
Due to the health concerns created by Coronavirus we are offering personal 1-1 online video walkthough tours where possible.




This stunning 4-bedroom, 2-bathroom home built in 2017 blends beautiful curb appeal with a bright, open and luxurious interior featuring 1,864 sq. ft. FGBC Green Certification and Energy Star rated. Step into luxury and comfort in this beautifully appointed home, ideally situated just minutes from shops, dining, and all the conveniences you need. Whether you are relaxing in the expansive master suite, enjoying coffee on the back wood deck, or hosting friends and family in the spacious living space, every detail here has been designed for a modern living. The living room features a double pop-up ceiling and the kitchen has granite countertops, stainless steel appliances, and a large island with seating. The master bedroom suite is a true retreat with a single pop-up ceiling, abundant natural light, a walk-in shower, and double vanities with granite countertops. Three additional bedrooms offer flexibility for guests, a home office or hobbies. The guest bathroom features double vanities with granite countertops and a shower/tub combo. Inside laundry room with drop zone. Tankless gas water heater. Fenced-in backyard. Too many features to list!
| 5 days ago | Listing updated with changes from the MLS® | |
| 5 days ago | Listing first seen on site |

This information is deemed reliable, but not guaranteed. PARTICIPANT'S ASSOCIATES AND SUBSCRIBERS ONLY AND IS NOT INTENDED FOR USAGE BY THE PUBLIC. UNDER NO CIRCUMSTANCES SHOULD THE INFORMATION CONTAINED HEREIN BE RELIED UPON BY ANY PERSON IN MAKING A DECISION OF PURCHASE. Copyright Capital Area Technology & REALTOR Services, Inc. All rights reserved.
Last checked 2025-08-12 03:26 PM EDT

Did you know? You can invite friends and family to your search. They can join your search, rate and discuss listings with you.