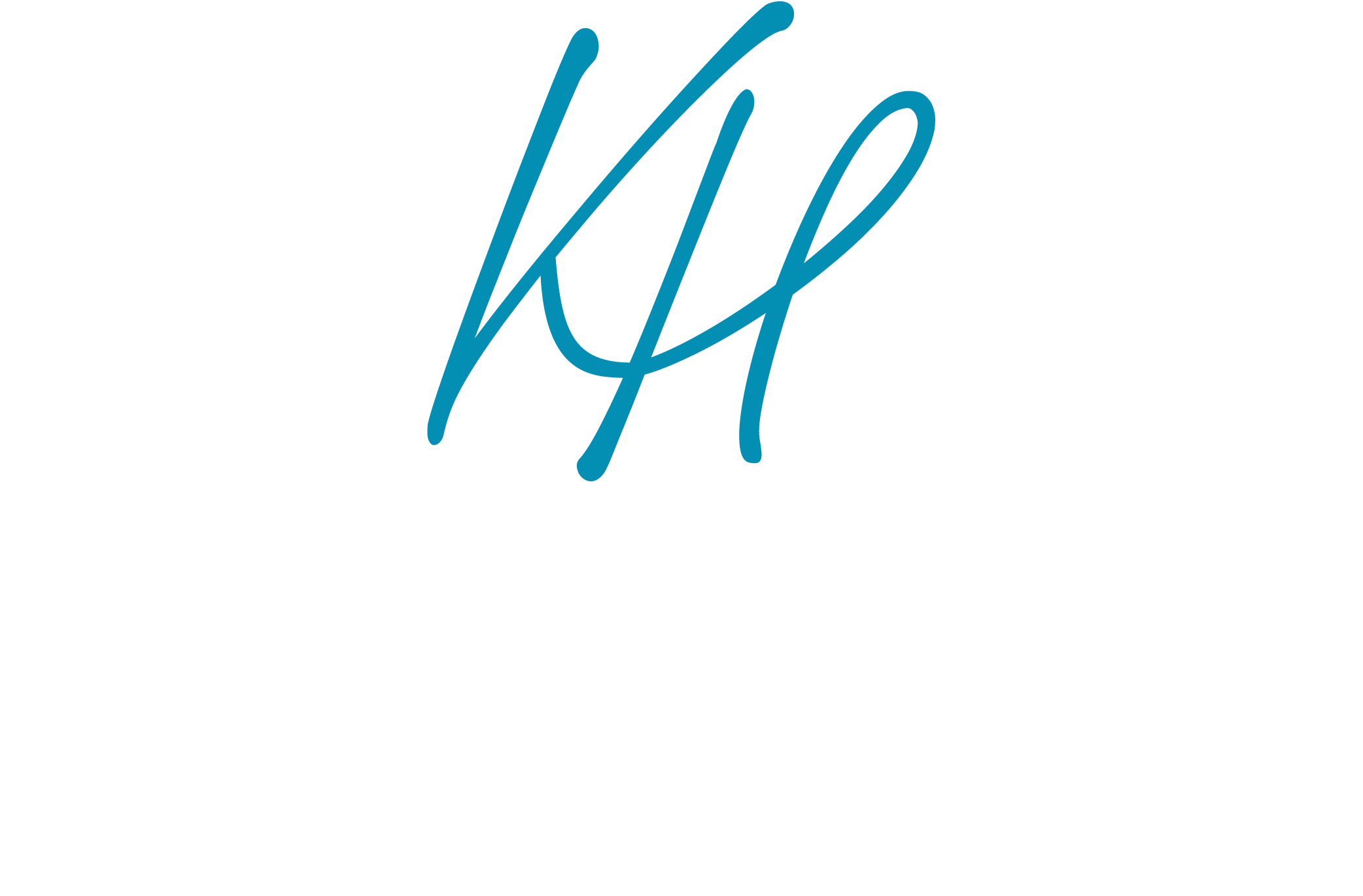9600 Centerville RoadTallahassee, FL 32309
Due to the health concerns created by Coronavirus we are offering personal 1-1 online video walkthough tours where possible.




This 2022 custom built southern dream is a four-bedroom, three-and-a-half-bath home that sits on a lush 7.63-acre lot with an additional 4.63-acre parcel included-perfect for keeping as one expansive property or future sale of the additional lot for generating income. You get the best of both worlds: a rare opportunity to own sizable land while being just minutes from Target, Publix, and all the conveniences of city life. The property backs up to Centerville Conservation. Inside, enjoy custom cabinetry, tons of natural light, and a Southern living charm. The primary suite and a guest bedroom with en suite bath are downstairs, alongside a powder bath. Upstairs, a versatile loft area is ideal as a playroom or hangout space, with two bedrooms sharing a Jack-and-Jill bath. The brick-floored mudroom flows into the laundry, creating a perfect drop zone for muddy shoes or sports gear, keeping things tidy. Off the garage, a staircase leads to a large finished bonus space, pre-plumbed for a kitchen or bathroom offering many possibilities. Designed for a future pool, the back half-bath is ready to serve as a poolside convenience. (Pool quote available upon request.) Enjoy sunrise and sunsets on your back patio featuring a beautiful fireplace. The patio can be accessed from the family room and the primary suite, creating an ideal flow for indoor and outdoor living.
| 5 days ago | Listing updated with changes from the MLS® | |
| 5 days ago | Listing first seen on site |

This information is deemed reliable, but not guaranteed. PARTICIPANT'S ASSOCIATES AND SUBSCRIBERS ONLY AND IS NOT INTENDED FOR USAGE BY THE PUBLIC. UNDER NO CIRCUMSTANCES SHOULD THE INFORMATION CONTAINED HEREIN BE RELIED UPON BY ANY PERSON IN MAKING A DECISION OF PURCHASE. Copyright Capital Area Technology & REALTOR Services, Inc. All rights reserved.
Last checked 2025-08-12 03:19 PM EDT

Did you know? You can invite friends and family to your search. They can join your search, rate and discuss listings with you.