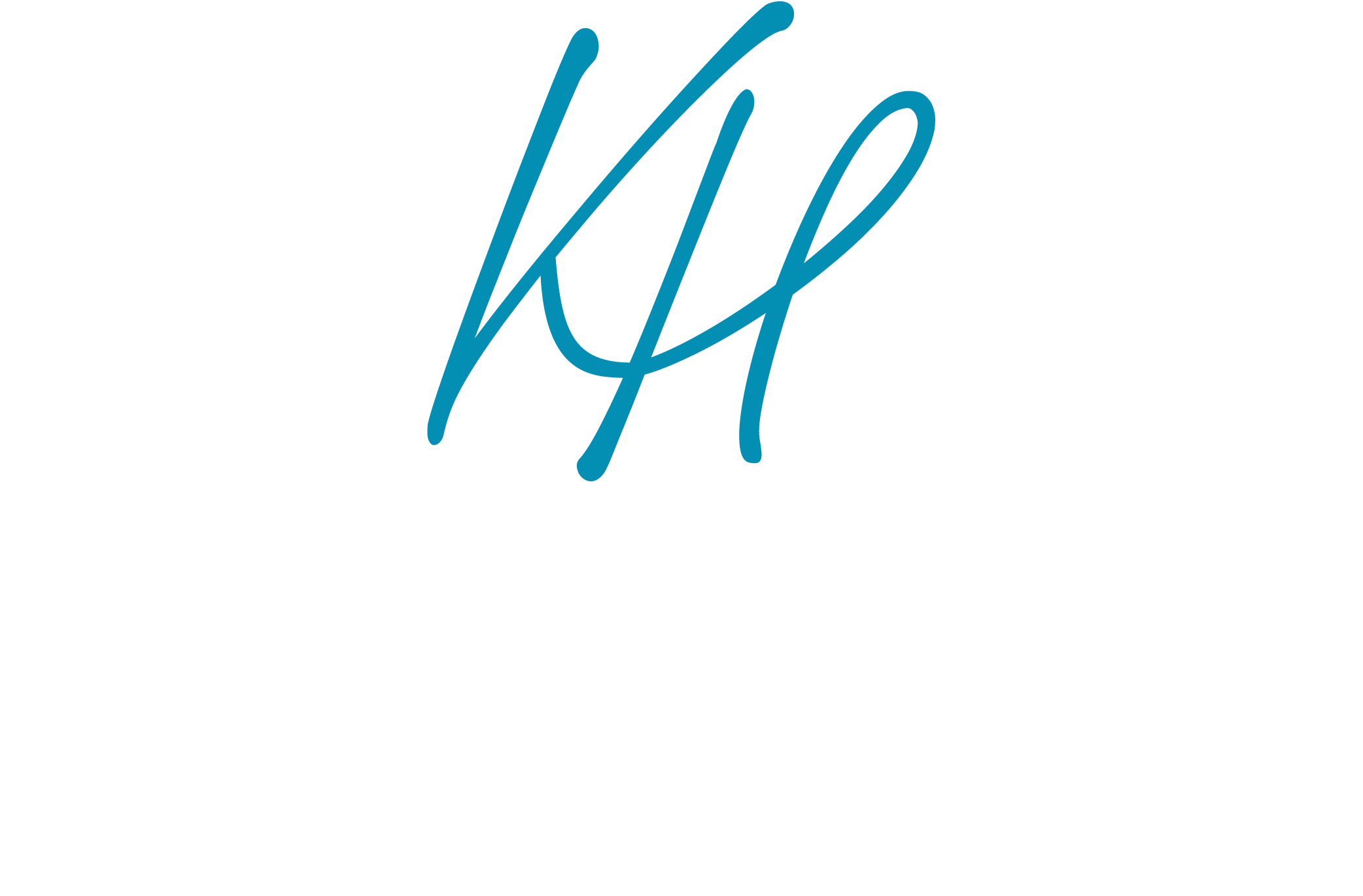2754 Everett LaneTallahassee, FL 32308
Due to the health concerns created by Coronavirus we are offering personal 1-1 online video walkthough tours where possible.




Open House this Sunday Aug. 17th 2-4pm. New Price Improvement! Enjoy the charm of Betton Hills. Near everything! Downtown, Mid Town, the Market District, both hospitals, restaurants, offices, parks and shopping. Rocking chair front porch for relaxing and unwinding. Beautiful pine hardwood floors, chair rail, Crown Moulding, wood burning fireplace for cozy winter evenings and perfect to hang stockings. Is it possible to have too much storage space? Two small rooms upstairs for storage, playroom or study space/computer room. Master bedroom with two walkin closets and a sitting area. Bay window in nook to bird watch. Stainless appliances, pantry and inside utility room. Large deck for entertaining. Fourth bedroom could be used for office, game room or mancave. Storage/work shed and partially fenced. Hurry!
| 6 hours ago | Listing updated with changes from the MLS® | |
| yesterday | Price changed to $475,000 | |
| a week ago | Listing first seen on site |

This information is deemed reliable, but not guaranteed. PARTICIPANT'S ASSOCIATES AND SUBSCRIBERS ONLY AND IS NOT INTENDED FOR USAGE BY THE PUBLIC. UNDER NO CIRCUMSTANCES SHOULD THE INFORMATION CONTAINED HEREIN BE RELIED UPON BY ANY PERSON IN MAKING A DECISION OF PURCHASE. Copyright Capital Area Technology & REALTOR Services, Inc. All rights reserved.
Last checked 2025-08-12 03:26 PM EDT

Did you know? You can invite friends and family to your search. They can join your search, rate and discuss listings with you.