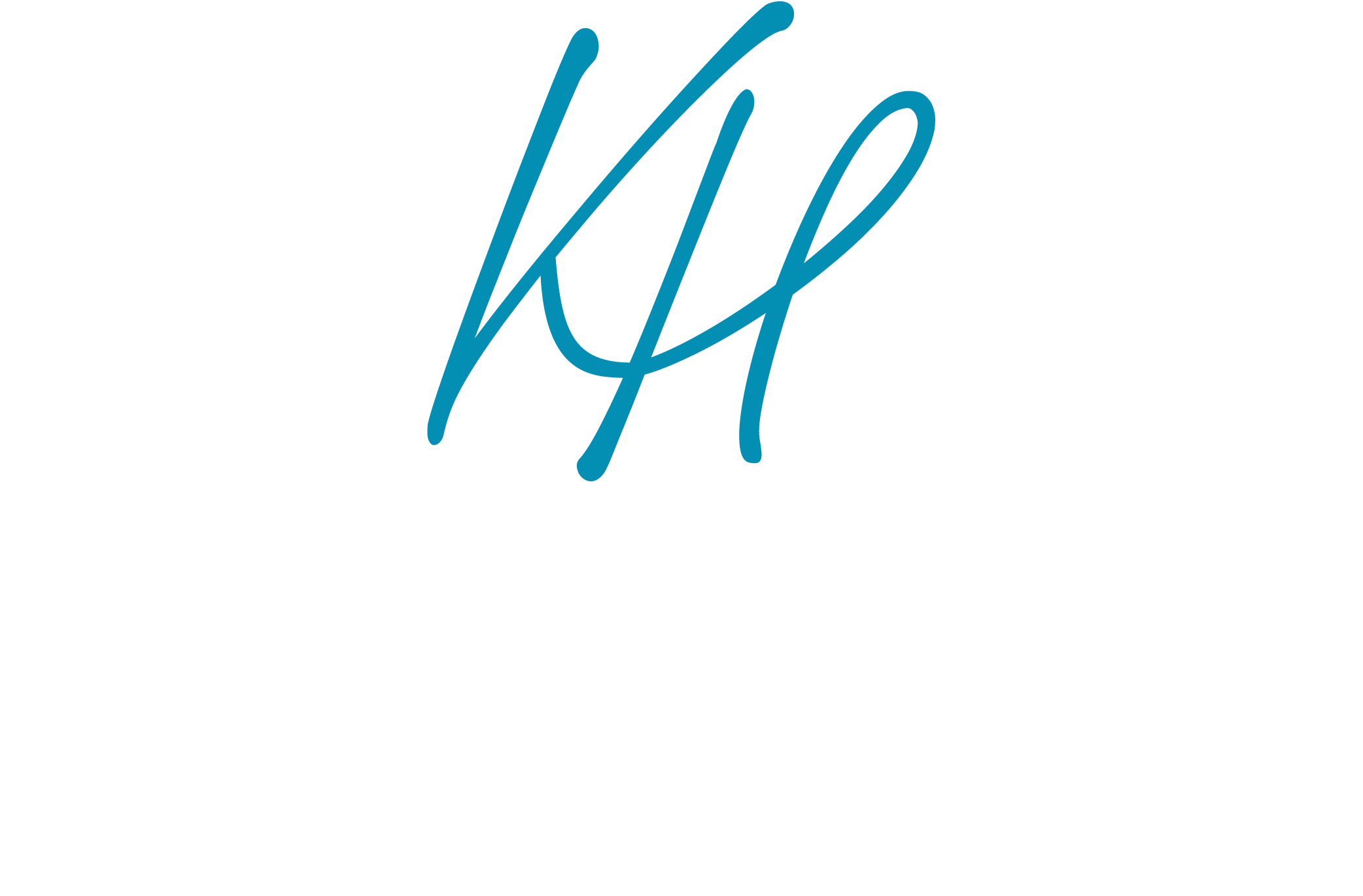5148 Holly Fern TraceTallahassee, FL 32312
Due to the health concerns created by Coronavirus we are offering personal 1-1 online video walkthough tours where possible.




Welcome home to comfort and convenience, paired with classy finishes // Low maintenance living, thanks to energy efficient newer construction and HOA-maintained lawns // Corner lot with extra privacy // Formal entry foyer with step-up ceiling leads to the completely open living space, also featuring dramatic step-up ceiling // Living room has built-in shelving surrounding the gas fireplace // Kitchen has granite counters, bar seating at the big island, stainless appliances, tile backsplash and rich-color-stained cabinets, as well as a gas stove and corner walk-in pantry // Primary bedroom suite has step-up ceilings, HUGE closet, double sinks, private water closet, linen closet and barrier-free entry to the glass shower // Separate laundry room has drop zone with cubby storage // Backyard has white-washed privacy fencing, concrete patio, wooden lounging deck and plenty of green grass // Walking distance to Red Hills Retirement home and a very short drive or moderate walk to Kerry Forest Parkway shopping, including the Saturday Farmer's Market, Super Walmart, Starbucks and numerous local and chain restaurants
| 3 days ago | Listing updated with changes from the MLS® | |
| a week ago | Listing first seen on site |

This information is deemed reliable, but not guaranteed. PARTICIPANT'S ASSOCIATES AND SUBSCRIBERS ONLY AND IS NOT INTENDED FOR USAGE BY THE PUBLIC. UNDER NO CIRCUMSTANCES SHOULD THE INFORMATION CONTAINED HEREIN BE RELIED UPON BY ANY PERSON IN MAKING A DECISION OF PURCHASE. Copyright Capital Area Technology & REALTOR Services, Inc. All rights reserved.
Last checked 2025-08-12 03:31 PM EDT

Did you know? You can invite friends and family to your search. They can join your search, rate and discuss listings with you.