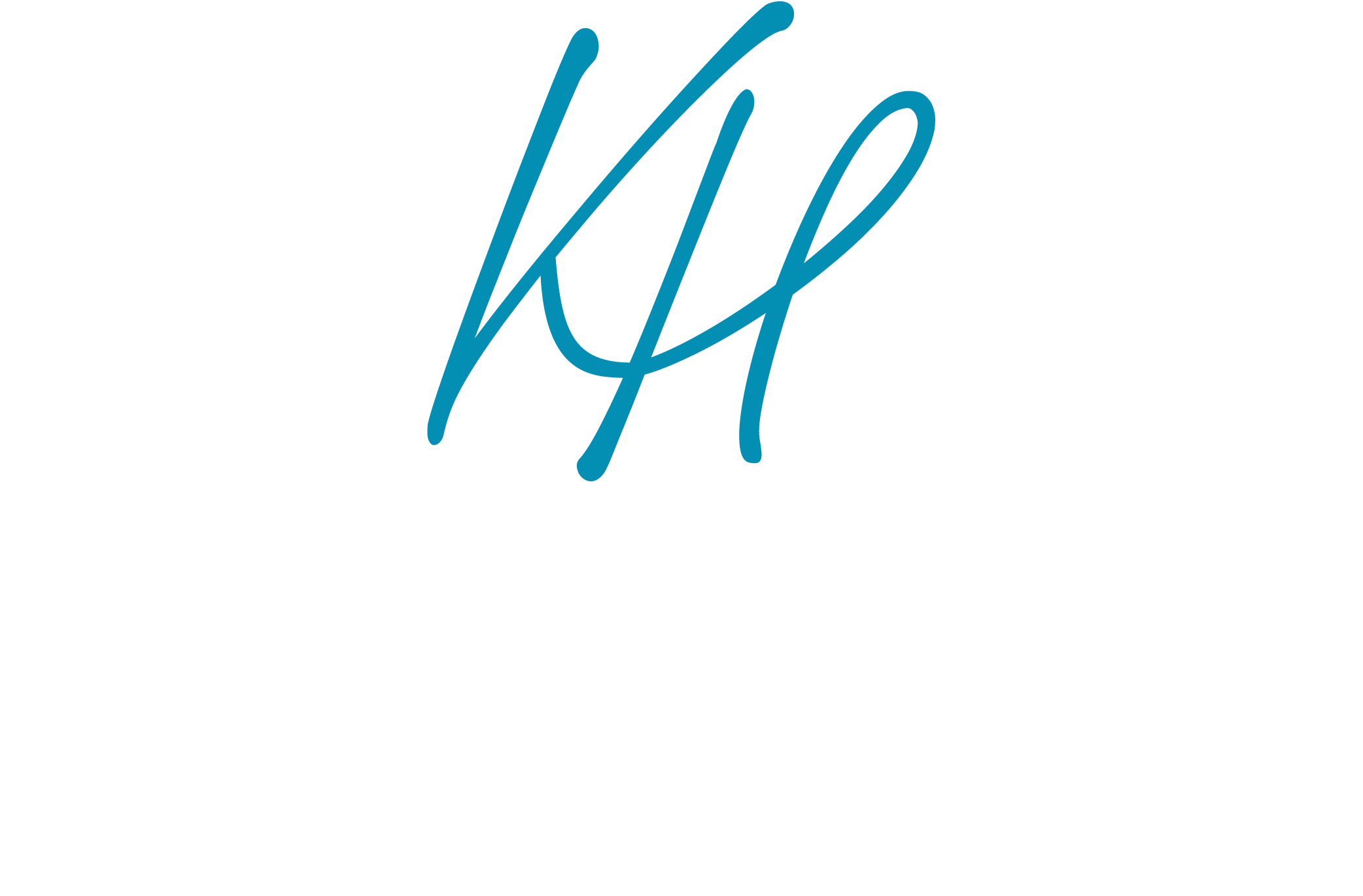976 Rosebay CourtTallahassee, FL 32312
Due to the health concerns created by Coronavirus we are offering personal 1-1 online video walkthough tours where possible.




This beautifully crafted home offers a spacious two-car side-entry garage plus a detached two-car garage. Inside, the custom eat-in kitchen features abundant cabinetry, two pantries, and a built-in desk. The inviting family room includes a fireplace and built-in bar with a full bath nearby, while the formal dining room and office with chimney, shutters, and built-ins add charm and functionality. The luxurious primary suite on the first floor boasts tray ceilings, a fireplace, custom built-ins, a private outdoor sitting area, and an oversized closet. The spa-like bath includes a soaking tub, double custom vanity, heated towel rack, and a walk-in shower with four heads. Secondary bedrooms offer walk-in closets, built-ins, a Jack-and-Jill bath, a private bath, laundry chute, and wainscoting in one. Additional highlights include a sun porch, double-door entry, half bath, real hardwood floors, and an oversized laundry room with a dog wash and built-in ironing board. This home is the perfect blend of comfort, craftsmanship, and custom detail.
| 13 hours ago | Listing updated with changes from the MLS® | |
| a week ago | Listing first seen on site |

This information is deemed reliable, but not guaranteed. PARTICIPANT'S ASSOCIATES AND SUBSCRIBERS ONLY AND IS NOT INTENDED FOR USAGE BY THE PUBLIC. UNDER NO CIRCUMSTANCES SHOULD THE INFORMATION CONTAINED HEREIN BE RELIED UPON BY ANY PERSON IN MAKING A DECISION OF PURCHASE. Copyright Capital Area Technology & REALTOR Services, Inc. All rights reserved.
Last checked 2025-08-12 03:26 PM EDT

Did you know? You can invite friends and family to your search. They can join your search, rate and discuss listings with you.