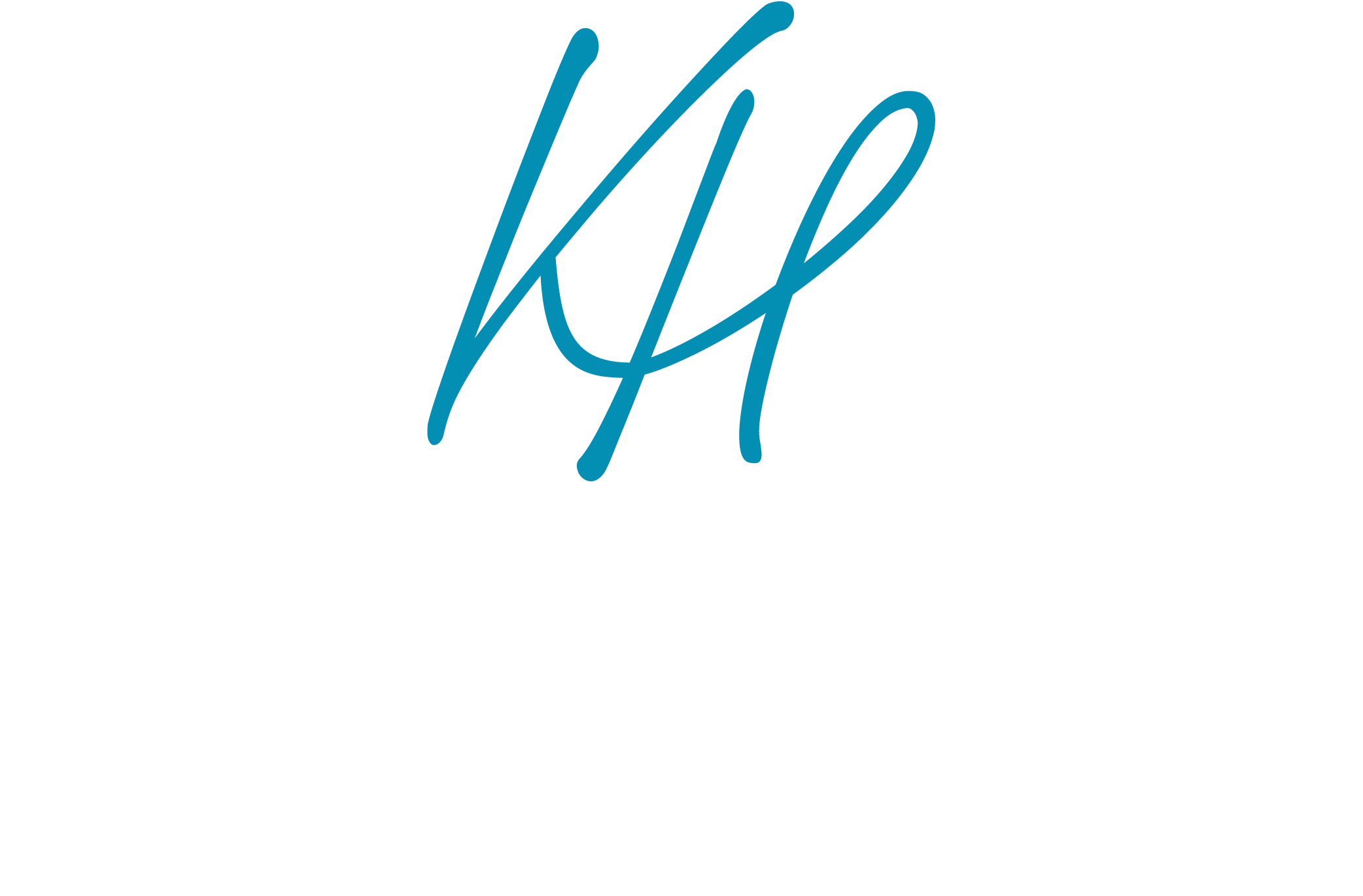4128 Rampart DriveTallahassee, FL 32317
Due to the health concerns created by Coronavirus we are offering personal 1-1 online video walkthough tours where possible.




Don't wait for new construction. This home is just like new and you don't want to miss this beautiful home built by Tallahassee Homes. Located in the upcoming neighborhood Falls Chase with tons of upgrades, extensive mill work and timeless lighting & plumbing selections! This 4 / 3.5 floor plan has a great flow for everyday living or entertaining! Owners suite plus another ensuite bedroom. Hardwood floors throughout, granite counter tops, custom cabinets, crown moulding in every room, double tray ceilings in foyer, living room and owners suite with accent lighting. Enjoy a pond view from dining room, owners suite, living room and screened porch.
| 15 hours ago | Listing updated with changes from the MLS® | |
| 2 weeks ago | Listing first seen on site |

This information is deemed reliable, but not guaranteed. PARTICIPANT'S ASSOCIATES AND SUBSCRIBERS ONLY AND IS NOT INTENDED FOR USAGE BY THE PUBLIC. UNDER NO CIRCUMSTANCES SHOULD THE INFORMATION CONTAINED HEREIN BE RELIED UPON BY ANY PERSON IN MAKING A DECISION OF PURCHASE. Copyright Capital Area Technology & REALTOR Services, Inc. All rights reserved.
Last checked 2025-08-12 03:26 PM EDT

Did you know? You can invite friends and family to your search. They can join your search, rate and discuss listings with you.