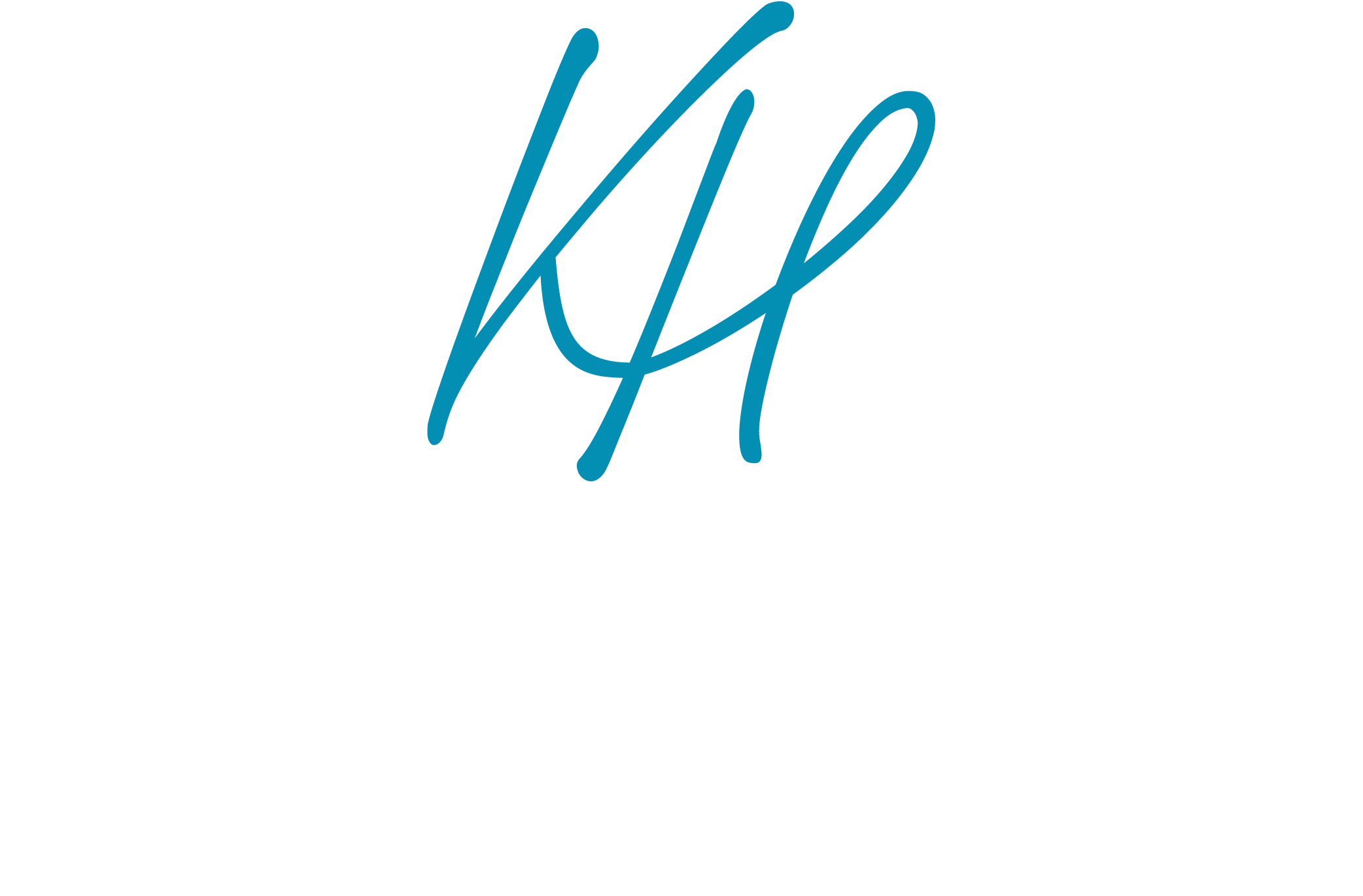608 South RideTallahassee, FL 32303
Due to the health concerns created by Coronavirus we are offering personal 1-1 online video walkthough tours where possible.




Experience refined craftsmanship, timeless design, and unmatched quality in this extraordinary in-town residence situated on a lush, private 1-acre lot. Thoughtfully curated over the years, this home blends historic charm with modern luxuries, making it a rare opportunity for the discerning buyer seeking a completely renovated home that exudes charm within minutes to both major hospitals, the Capitol, and both major universities. The open-concept kitchen features custom Woodlane Cabinetry with marble counters, an oversized seamless full-slab quartzite island, a butler's pantry, and wet bar. Culinary enthusiasts will appreciate the Wolf and Sub-Zero appliances, a Rangecraft custom hood, and pot-filler. Your guests will love the unique walk-down wine cellar underneath the kitchen offering Carolina bluestone floors, plaster walls, custom shelving, with a gorgeous solid walnut entry latch door. The primary suite is a true retreat, showcasing a wood-burning fireplace, cast iron Kohler soaking tub, Restoration Hardware vanities, custom walnut cabinetry, an extensive walk-in closet, and luxe finishes throughout. An in-law wing provides exposed brick walls, an additional family/play room, a sitting room with kegerator, a spacious en-suite bedroom, a powder room, and access to the screened porch overlooking the pool. The fifth bedroom suite functions ideally for those looking for a separate private retreat. It is the perfect office space, craft room, workout room, or blackout room for anyone requiring a quiet sleeping space during the day. The outdoor oasis includes a newly resurfaced gunite pool with updated tile (2025) and newer pool equipment, a true "rocking chair" front porch, and new wood shutters. Outdoor living is enhanced by extensive landscaping, fountain, a brand new privacy fence, and an iron and brick fence and gate accented with Troy Dorchester lanterns. Mechanically upgraded for comfort and efficiency, the home features four HVAC units (two replaced in June 2025), Icynene insulation, a solar water heater, and a Rinnai tankless system. A 50-year architectural roof, fully updated wiring, and nearly all new windows ensure peace of mind. Additional highlights include 7 remodeled bathrooms providing solid wood vanities, high-end fixtures, and tailored designer lighting throughout the home featuring Visual Comfort and RH lighting. An expansive 3,000+ sqft attic with 8’ ceilings ideal for future expansion, and construction features rarely seen today—double-brick exterior walls, 1” thick interior paneling, and tongue-and-groove roof decking. This one-of-a-kind residence offers the ultimate in luxury, privacy, and timeless architecture—all just minutes from all that Tallahassee offers.
| 5 days ago | Listing updated with changes from the MLS® | |
| 6 days ago | Listing first seen on site |

This information is deemed reliable, but not guaranteed. PARTICIPANT'S ASSOCIATES AND SUBSCRIBERS ONLY AND IS NOT INTENDED FOR USAGE BY THE PUBLIC. UNDER NO CIRCUMSTANCES SHOULD THE INFORMATION CONTAINED HEREIN BE RELIED UPON BY ANY PERSON IN MAKING A DECISION OF PURCHASE. Copyright Capital Area Technology & REALTOR Services, Inc. All rights reserved.
Last checked 2025-07-16 06:56 PM EDT

Did you know? You can invite friends and family to your search. They can join your search, rate and discuss listings with you.