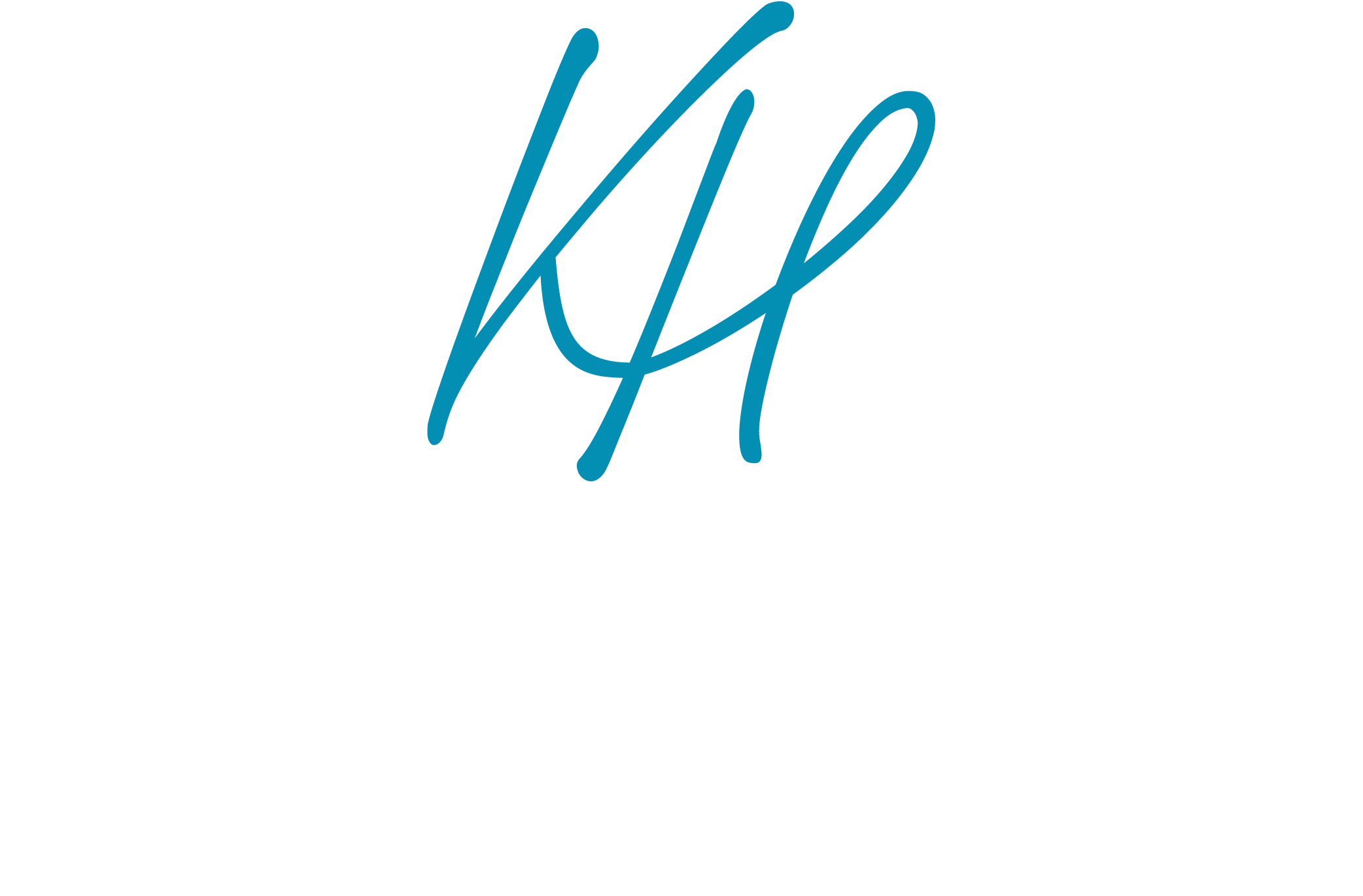2057 W Forest DriveTallahassee, FL 32303
Due to the health concerns created by Coronavirus we are offering personal 1-1 online video walkthough tours where possible.




Charming curb appeal meets modern updates in this beautifully renovated cottage nestled beneath a canopy of majestic oaks. This 3-bedroom home blends timeless character with thoughtful upgrades throughout. The fully remodeled kitchen shines with matching Café appliances and seamlessly flows into the newly added butler’s pantry—perfect for entertaining and extra storage. A spacious new laundry room adds convenience, while the refinished hardwood floors offer warmth and elegance. The guest bathroom has been fully remodeled with tasteful finishes, and the home has seen substantial improvements including a new AC unit (2022/early 2023), gutters, and energy-efficient spray foam insulation in the attic. All siding and decking have been replaced, and the fireplace’s exterior cap was fully redone and inspected for peace of mind. Exterior upgrades continue with the addition of copper garden and deck lighting, providing a soft, ambient glow for evenings outdoors. With both charm and function, this home is truly move-in ready and full of thoughtful details that elevate everyday living.
| 9 hours ago | Listing updated with changes from the MLS® | |
| a week ago | Listing first seen on site |

This information is deemed reliable, but not guaranteed. PARTICIPANT'S ASSOCIATES AND SUBSCRIBERS ONLY AND IS NOT INTENDED FOR USAGE BY THE PUBLIC. UNDER NO CIRCUMSTANCES SHOULD THE INFORMATION CONTAINED HEREIN BE RELIED UPON BY ANY PERSON IN MAKING A DECISION OF PURCHASE. Copyright Capital Area Technology & REALTOR Services, Inc. All rights reserved.
Last checked 2025-07-16 02:31 AM EDT

Did you know? You can invite friends and family to your search. They can join your search, rate and discuss listings with you.