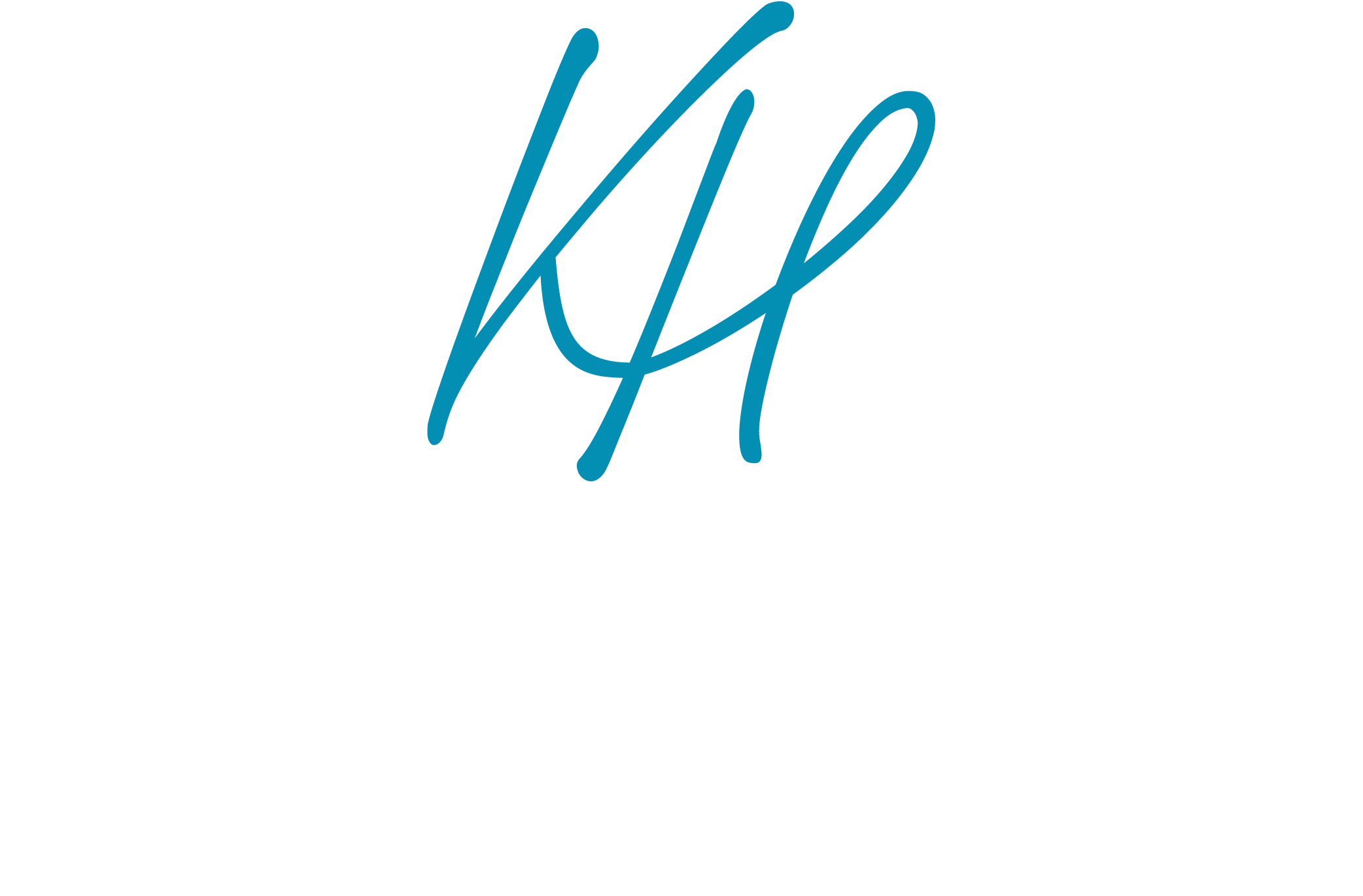7056 ATASCADERO LaneTallahassee, FL 32317
Due to the health concerns created by Coronavirus we are offering personal 1-1 online video walkthough tours where possible.




Welcome to this charming full-brick home nestled in a quiet neighborhood, offering the perfect combination of privacy, convenience, and thoughtful design. This home features a desirable split floor plan with 4 bedrooms and 2 baths—or the option of 3 bedrooms and a home office—and includes a cozy covered 280 sq ft screened porch braced with footers that can easily be closed in to add more sq footage to the home. Features a large breakfast area overlooking the back yard, a formal dining room, beautiful kitchen and high ceilings. New central air system. Situated on a large lot, 0.64 acres, there’s plenty of room for outdoor activities, gardening, or even adding a pool. The partially fenced backyard adds privacy, creating a great space for relaxation or entertaining including it's own wooded area for additional privacy. Conveniently located near the interstate and just a short drive to Costco, Bass Pro, additional shopping, dining, and more. This home provides the serenity of a peaceful retreat while keeping you close to all your daily essentials. Don’t miss the opportunity to make this well maintained, turn key property your own! *Living room pictures shown are virtually staged.
| yesterday | Listing updated with changes from the MLS® | |
| yesterday | Price changed to $456,000 | |
| a week ago | Listing first seen on site |

This information is deemed reliable, but not guaranteed. PARTICIPANT'S ASSOCIATES AND SUBSCRIBERS ONLY AND IS NOT INTENDED FOR USAGE BY THE PUBLIC. UNDER NO CIRCUMSTANCES SHOULD THE INFORMATION CONTAINED HEREIN BE RELIED UPON BY ANY PERSON IN MAKING A DECISION OF PURCHASE. Copyright Capital Area Technology & REALTOR Services, Inc. All rights reserved.
Last checked 2025-07-16 02:02 AM EDT

Did you know? You can invite friends and family to your search. They can join your search, rate and discuss listings with you.