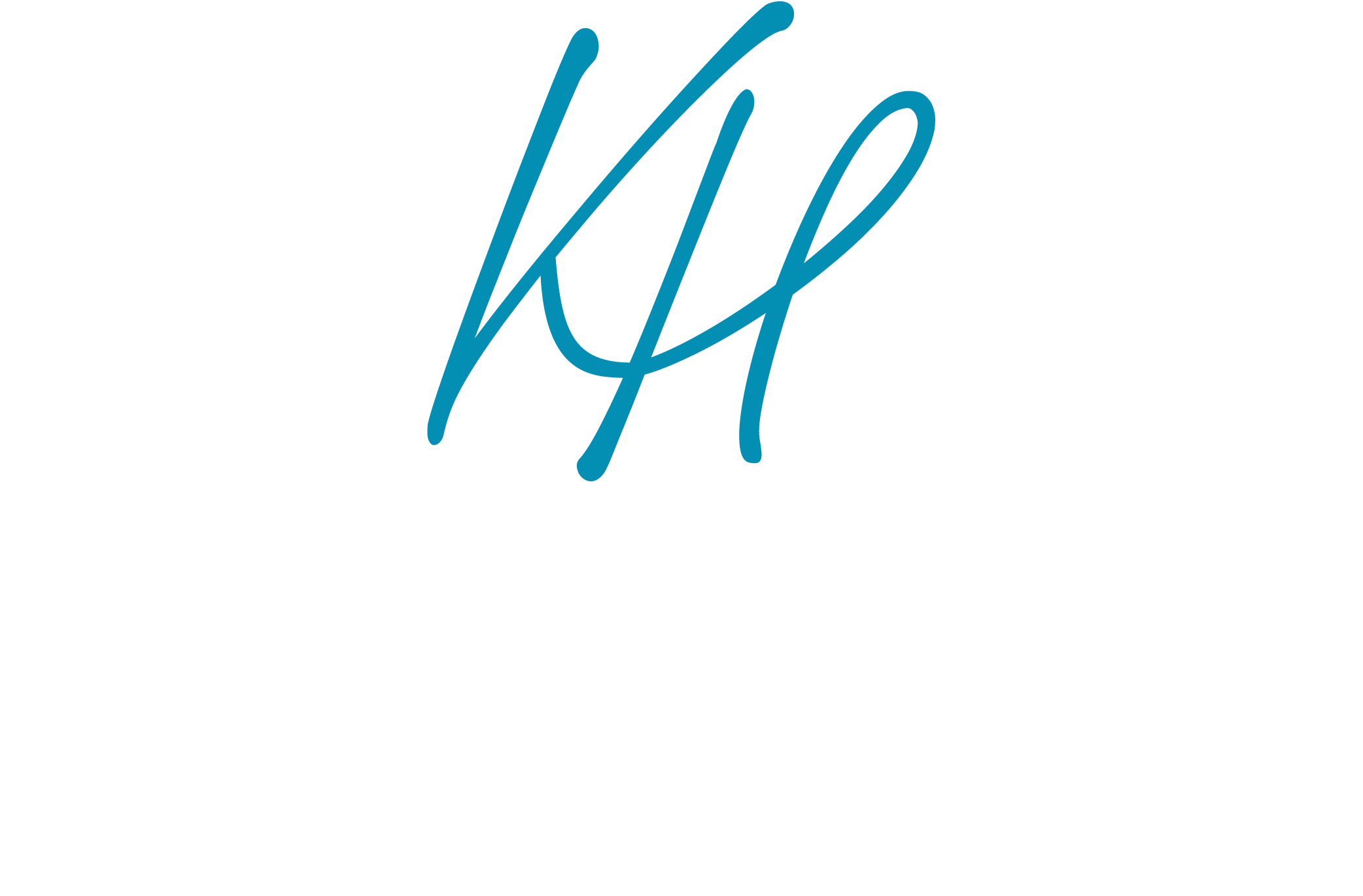5731 Farnsworth DriveTallahassee, FL 32312
Due to the health concerns created by Coronavirus we are offering personal 1-1 online video walkthough tours where possible.




On nearly 1 acre, this stunning Trudeau Fine Homes custom-built home offers an elegant yet highly functional floorplan with tray ceilings, red oak hardwood and ceramic tile floors (no carpet), and two spacious primary suites—each with walk-in closets and a sitting area or room for a sitting area. Perfect for luxury guest comfort, multi-generational living, or a two-family household. French doors lead from the Family Room to a light-filled flex space ideal as a Florida Room, office, playroom, or “parlor.” Step outside to a gorgeous 24x20 brick-screened covered lanai with tiled floors and a scaled-down outdoor kitchen. The lanai overlooks the picturesque backyard enhanced with a Meyers lemon tree, a red naval orange tree, & a white grapefruit tree. Measurements approximate.
| 2 days ago | Listing updated with changes from the MLS® | |
| a week ago | Listing first seen on site |

This information is deemed reliable, but not guaranteed. PARTICIPANT'S ASSOCIATES AND SUBSCRIBERS ONLY AND IS NOT INTENDED FOR USAGE BY THE PUBLIC. UNDER NO CIRCUMSTANCES SHOULD THE INFORMATION CONTAINED HEREIN BE RELIED UPON BY ANY PERSON IN MAKING A DECISION OF PURCHASE. Copyright Capital Area Technology & REALTOR Services, Inc. All rights reserved.
Last checked 2025-07-16 02:47 AM EDT

Did you know? You can invite friends and family to your search. They can join your search, rate and discuss listings with you.