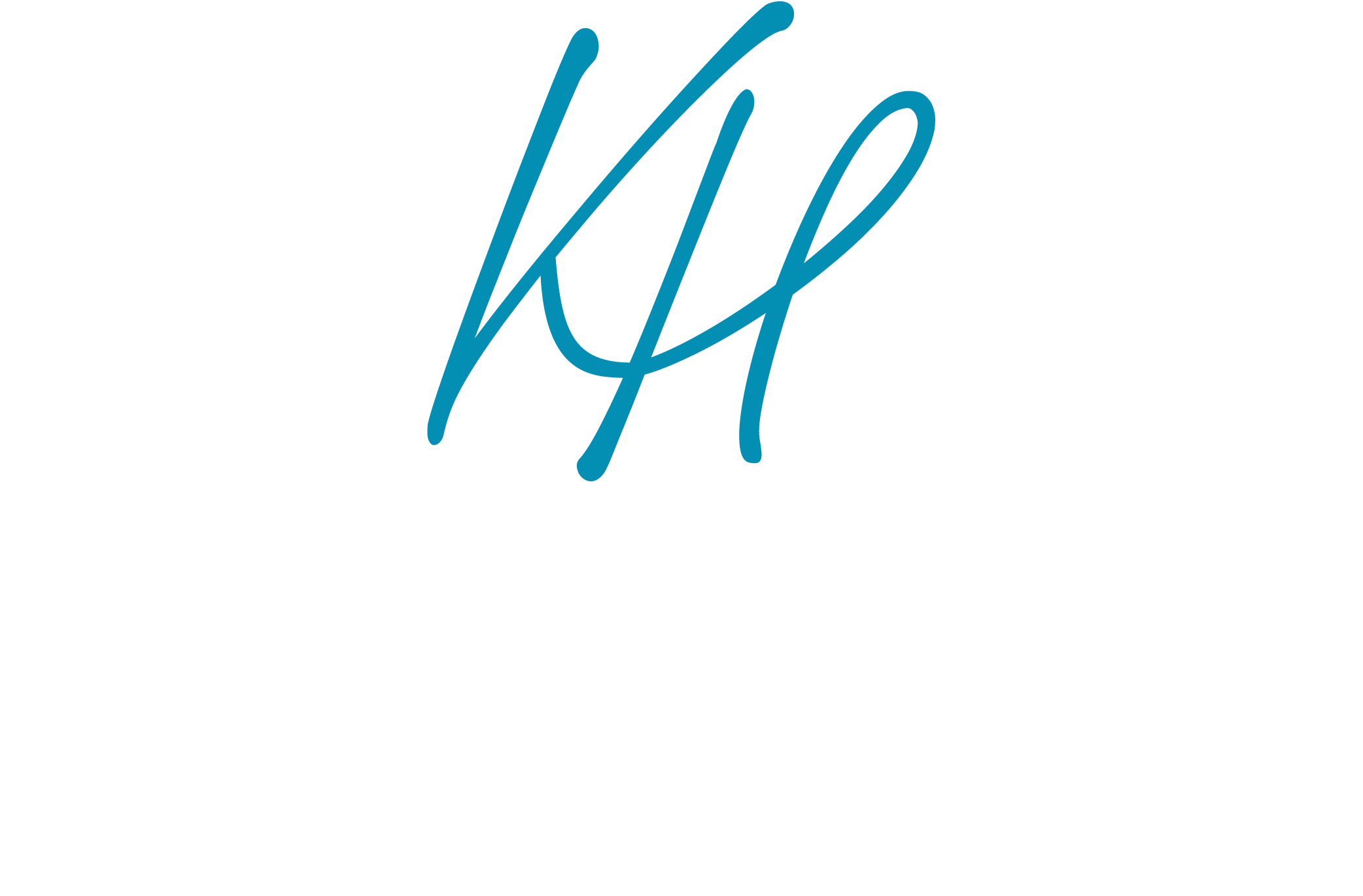Save
Ask
Tour
Hide
$615,000
8 Days On Site
1961 Chatsworth WayTallahassee, FL 32309
For Sale|Single Family Residence|Active
3
Beds
3
Total Baths
2
Full Baths
1
Partial Bath
2,709
SqFt
$227
/SqFt
1986
Built
Subdivision:
HIGHGROVE
County:
Leon
Due to the health concerns created by Coronavirus we are offering personal 1-1 online video walkthough tours where possible.
Call Now: (850) 459-7187
Is this the listing for you? We can help make it yours.
(850) 459-7187Upcoming Open Houses
Due to COVID-19, we recommend you verify Open Houses before attending.
Sun, Jul 20, 2:00 PM - 4:00 PM




Save
Ask
Tour
Hide
Immaculately maintained home in highly sought-after Highgrove subdivision! This classic, gorgeous home has it all: multiple living spaces, beautiful hardwood floors, and French doors in the family room, which provide lots of natural light and open up to a cozy screened-in back porch. The home is located on a cul-de-sac and is set back far from the road. The lush landscaping and green space across the street provide ultimate privacy and tranquility. This custom home is occupied by the original 1986. It has been so loved and is ready for its new owners to make it their own!
Save
Ask
Tour
Hide
Listing Snapshot
Price
$615,000
Days On Site
8 Days
Bedrooms
3
Inside Area (SqFt)
2,709 sqft
Total Baths
3
Full Baths
2
Partial Baths
1
Lot Size
0.78 Acres
Year Built
1986
MLS® Number
388307
Status
Active
Property Tax
$4,059
HOA/Condo/Coop Fees
$886
Sq Ft Source
Assessor
Friends & Family
Recent Activity
| yesterday | Listing updated with changes from the MLS® | |
| a week ago | Listing first seen on site |
General Features
Acres
0.78
Garage
Yes
Garage Spaces
2
Number Of Stories
2
Property Sub Type
Single Family Residence
Security
Security System Owned
Sewer
Septic Tank
Special Circumstances
Standard
SqFt Total
2709
Style
TwoStoryTraditional
Interior Features
Appliances
DryerDishwasherDisposalIce MakerMicrowaveOvenRangeRefrigeratorWasher
Basement
Crawl Space
Cooling
Central AirCeiling Fan(s)Electric
Fireplace
Yes
Flooring
CarpetHardwoodTile
Heating
CentralElectricWood
Interior
High CeilingsEntrance Foyer
Window Features
Window Coverings
Save
Ask
Tour
Hide
Exterior Features
Construction Details
Wood Siding
Patio And Porch
CoveredDeckPorchScreened
View
Park/Greenbelt
Waterview
Park/Greenbelt
Windows/Doors
Window Coverings
Community Features
Accessibility Features
Therapeutic Whirlpool
Association Dues
886
Community Features
Street Lights
Financing Terms Available
Conventional
MLS Area
NE-01
Roads
Paved
Schools
School District
Unknown
Elementary School
GILCHRIST
Middle School
RAA
High School
LEON
Listing courtesy of The Naumann Group Real Estate

This information is deemed reliable, but not guaranteed. PARTICIPANT'S ASSOCIATES AND SUBSCRIBERS ONLY AND IS NOT INTENDED FOR USAGE BY THE PUBLIC. UNDER NO CIRCUMSTANCES SHOULD THE INFORMATION CONTAINED HEREIN BE RELIED UPON BY ANY PERSON IN MAKING A DECISION OF PURCHASE. Copyright Capital Area Technology & REALTOR Services, Inc. All rights reserved.
Last checked 2025-07-16 01:56 AM EDT

This information is deemed reliable, but not guaranteed. PARTICIPANT'S ASSOCIATES AND SUBSCRIBERS ONLY AND IS NOT INTENDED FOR USAGE BY THE PUBLIC. UNDER NO CIRCUMSTANCES SHOULD THE INFORMATION CONTAINED HEREIN BE RELIED UPON BY ANY PERSON IN MAKING A DECISION OF PURCHASE. Copyright Capital Area Technology & REALTOR Services, Inc. All rights reserved.
Last checked 2025-07-16 01:56 AM EDT
Neighborhood & Commute
Source: Walkscore
Save
Ask
Tour
Hide

Did you know? You can invite friends and family to your search. They can join your search, rate and discuss listings with you.