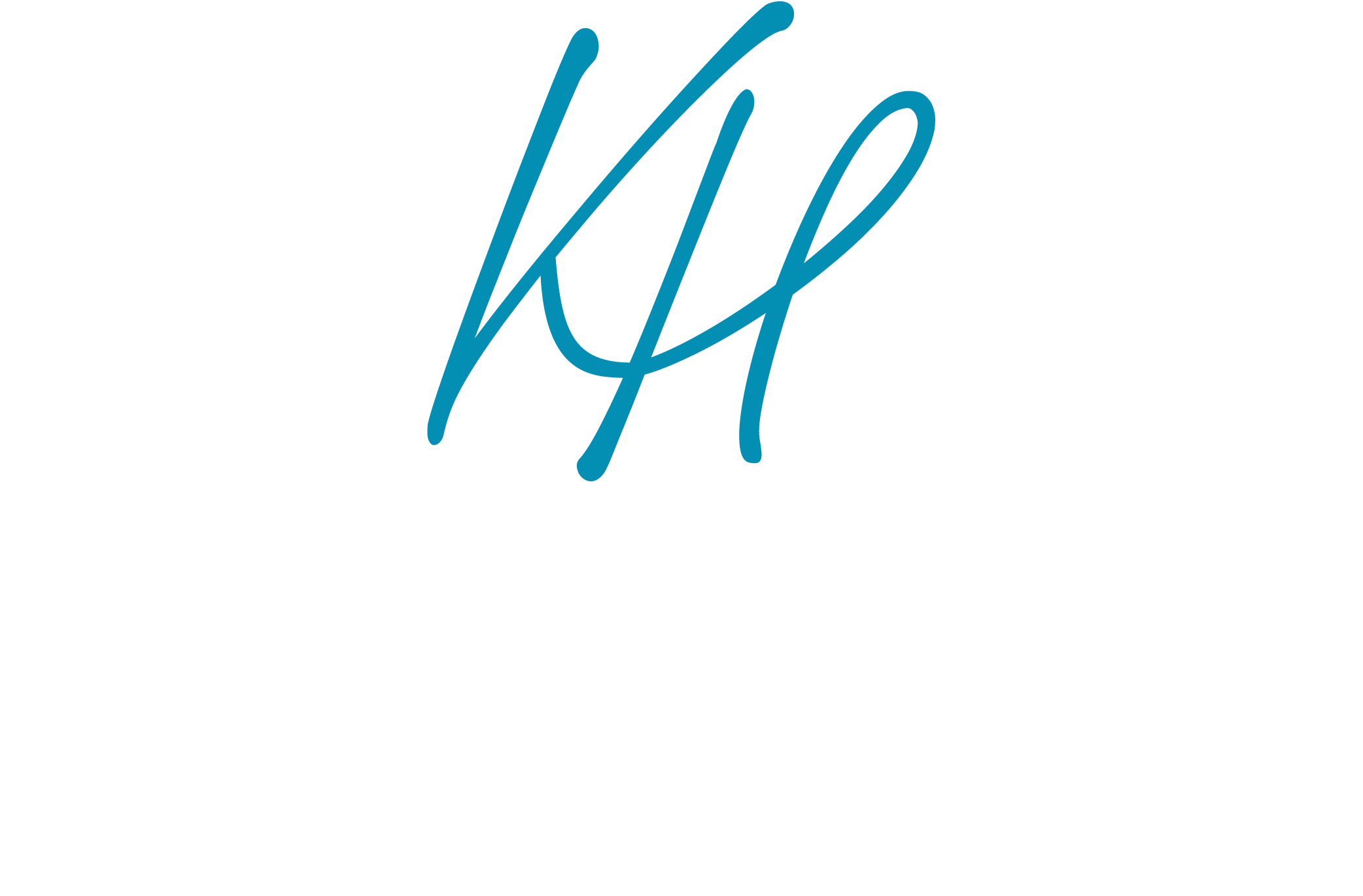5148 Holly Fern TraceTallahassee, FL 32312
Due to the health concerns created by Coronavirus we are offering personal 1-1 online video walkthough tours where possible.




Former Model Home with Premium Upgrades in Ox Bottom Crest. Welcome to this stunning former model home by Premier Fine Homes, ideally situated on a prime corner lot in the highly desirable Ox Bottom Crest community. Meticulously upgraded and maintained, this 3-bedroom, 2-bath home offers a spacious split-bedroom floor plan with elegant designer touches throughout. The heart of the home is the gourmet kitchen, featuring an oversized island, dining nook, coffee bar, and seamless flow into the open-concept family room—perfect for gatherings and entertaining. The family room showcases a cozy gas fireplace with custom built-ins, hand-scraped engineered hardwood floors, crown molding, recessed lighting, and a dramatic double tray ceiling with accent lighting. Sunlight fills the home all day thanks to its ideal East-West orientation. The luxurious primary suite is a private retreat, offering a lighted double tray ceiling, dual vanities, a step-in shower, and a spacious walk-in closet. Additional highlights include: *Fully fenced yard *Complete irrigation system *Designer lighting package *Custom trim and under-cabinet lighting *Pavered laundry/mudroom with built-in drop zone With extensive builder upgrades and thoughtful enhancements added by the current owners, this exceptional home is move-in ready and a rare opportunity in a sought-after North Tallahassee location. Measurements and other details are approximate. Please verify if important.
| yesterday | Listing updated with changes from the MLS® | |
| a week ago | Listing first seen on site |

This information is deemed reliable, but not guaranteed. PARTICIPANT'S ASSOCIATES AND SUBSCRIBERS ONLY AND IS NOT INTENDED FOR USAGE BY THE PUBLIC. UNDER NO CIRCUMSTANCES SHOULD THE INFORMATION CONTAINED HEREIN BE RELIED UPON BY ANY PERSON IN MAKING A DECISION OF PURCHASE. Copyright Capital Area Technology & REALTOR Services, Inc. All rights reserved.
Last checked 2025-07-16 01:45 AM EDT

Did you know? You can invite friends and family to your search. They can join your search, rate and discuss listings with you.