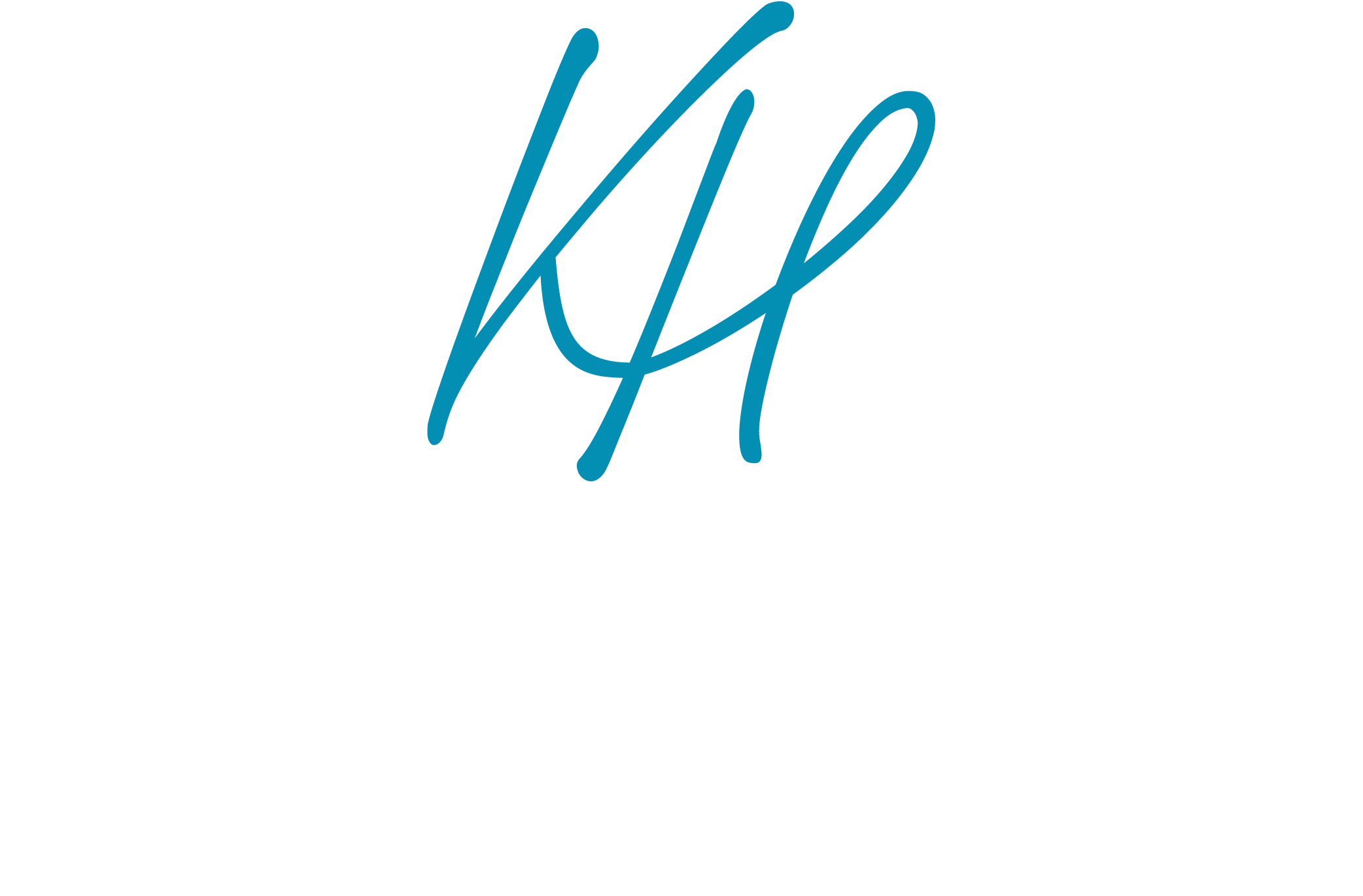2986 Ervine StreetTallahassee, FL 32308
Due to the health concerns created by Coronavirus we are offering personal 1-1 online video walkthough tours where possible.




Welcome to D.R. Horton's newest community in Tallahassee off of Olson Road. The Carol is a two-story home with 5 bedrooms, 3 bathrooms, and a two-car garage. The floor plan offers plenty of space and modern amenities, making it one of our popular floorplans. Walking through the front door, you will first see the luxury vinyl plank flooring that goes throughout the living space. Directly off the entry way is the study in the front of the home, this is a great space for an office or a formal living or dining room. Continuing in you will find the open living space, incorporating the living room, kitchen, and dining space. The kitchen comes complete with beautiful granite countertops, stainless-steel appliances, and white shaker-style cabinets. The large island centers the kitchen, offering the space to entertain and perfect for everyday life. Upstairs you will find the bedrooms spaced apart, and an open area perfect for a kids play area or a reading spot in your home. Each bedroom offers space for your entire family and is complete with soft carpeting. The primary suite is an exceptional space made to be your private retreat. Your primary bathroom features double vanity, large shower, and two closets. Beyond the interior features and open space, each home is equipped with our Smart Home package. This enhances your connective allowing you to control various aspects of your home with ease. Most importantly, you can feel comfortable knowing Quality materials and workmanship are done throughout, plus you will have a one-year builders’ warranty. **Pictures, colors, features, and sizes are for illustration purposes only and will vary from the home built.
| 3 days ago | Listing updated with changes from the MLS® | |
| 3 days ago | Listing first seen on site |

This information is deemed reliable, but not guaranteed. PARTICIPANT'S ASSOCIATES AND SUBSCRIBERS ONLY AND IS NOT INTENDED FOR USAGE BY THE PUBLIC. UNDER NO CIRCUMSTANCES SHOULD THE INFORMATION CONTAINED HEREIN BE RELIED UPON BY ANY PERSON IN MAKING A DECISION OF PURCHASE. Copyright Capital Area Technology & REALTOR Services, Inc. All rights reserved.
Last checked 2025-07-03 08:44 AM EDT

Did you know? You can invite friends and family to your search. They can join your search, rate and discuss listings with you.