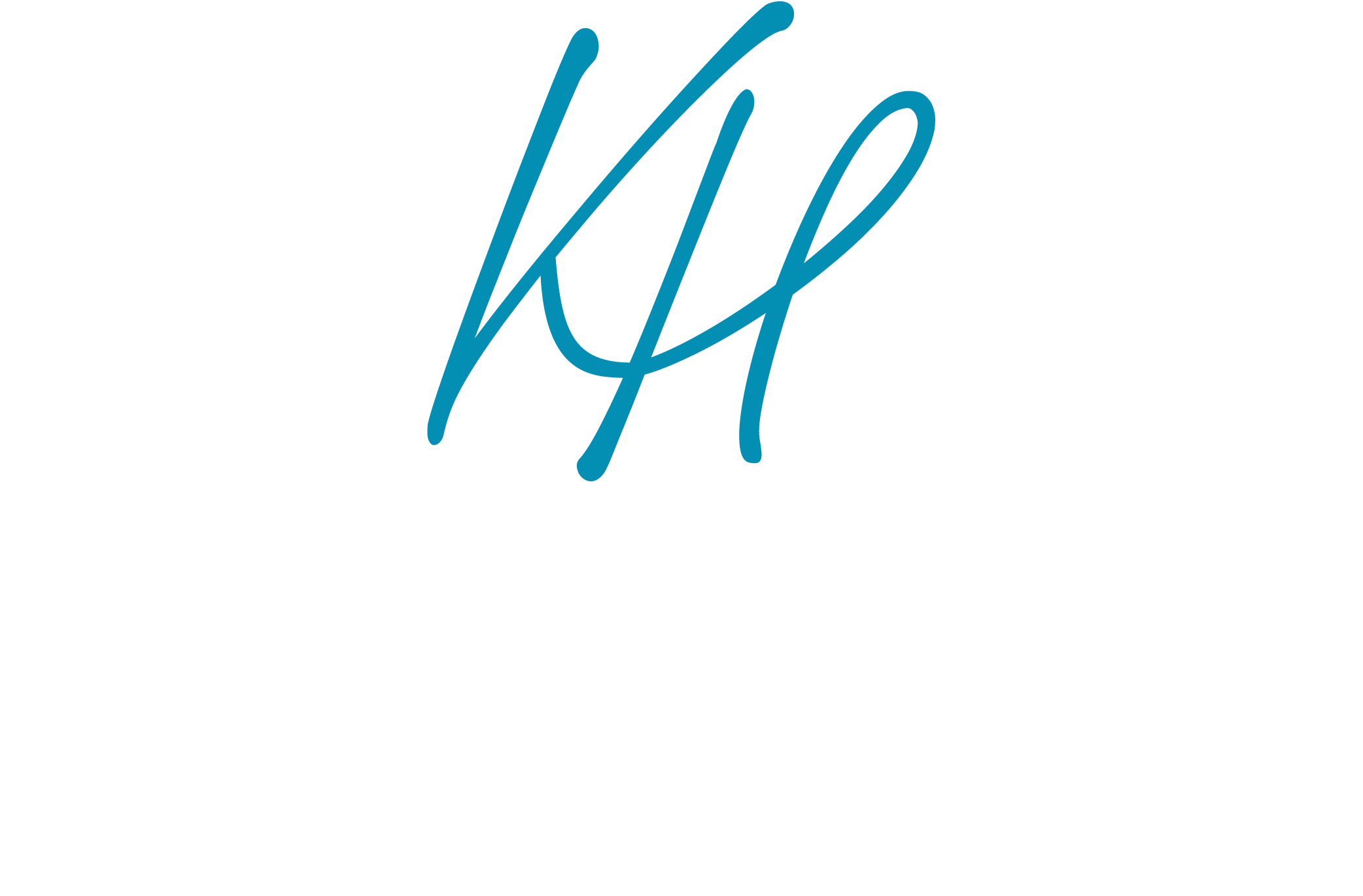82 Claude Whiddon DriveQuincy, FL 32352
Due to the health concerns created by Coronavirus we are offering personal 1-1 online video walkthough tours where possible.




Nestled on 12.66 acres of peaceful countryside, this spacious 3-bedroom, 2-bath home offers the perfect blend of privacy and comfort. With over 2,100 square feet of living space, you’ll find room to relax, work, and entertain. Inside, you'll find beautiful hardwood floors throughout, a cozy living room with gas fireplace, seperate dining area, a spacious family room and a dedicated office or study space. The large kitchen is open to the living and dining area and offers ample cabinet space along with a seperate pantry. A generous laundry room area adds to the homes functionality. Well maintained and thoughtfully laid out, this home offers both comfort and convenience. Step outside to enjoy the screened back porch, a charming covered front porch, and a gardener’s dream yard. Multiple sheds and workshops—each with power—plus a greenhouse, provide the ideal setup for hobbies, storage, or even small-scale farming. Additional features include a 2-car carport, mature trees, and plenty of room to roam. Whether you’re looking for peaceful country living or a mini homestead, this property is ready to welcome you home.
| yesterday | Listing updated with changes from the MLS® | |
| a week ago | Listing first seen on site |

This information is deemed reliable, but not guaranteed. PARTICIPANT'S ASSOCIATES AND SUBSCRIBERS ONLY AND IS NOT INTENDED FOR USAGE BY THE PUBLIC. UNDER NO CIRCUMSTANCES SHOULD THE INFORMATION CONTAINED HEREIN BE RELIED UPON BY ANY PERSON IN MAKING A DECISION OF PURCHASE. Copyright Capital Area Technology & REALTOR Services, Inc. All rights reserved.
Last checked 2025-07-03 07:49 AM EDT

Did you know? You can invite friends and family to your search. They can join your search, rate and discuss listings with you.