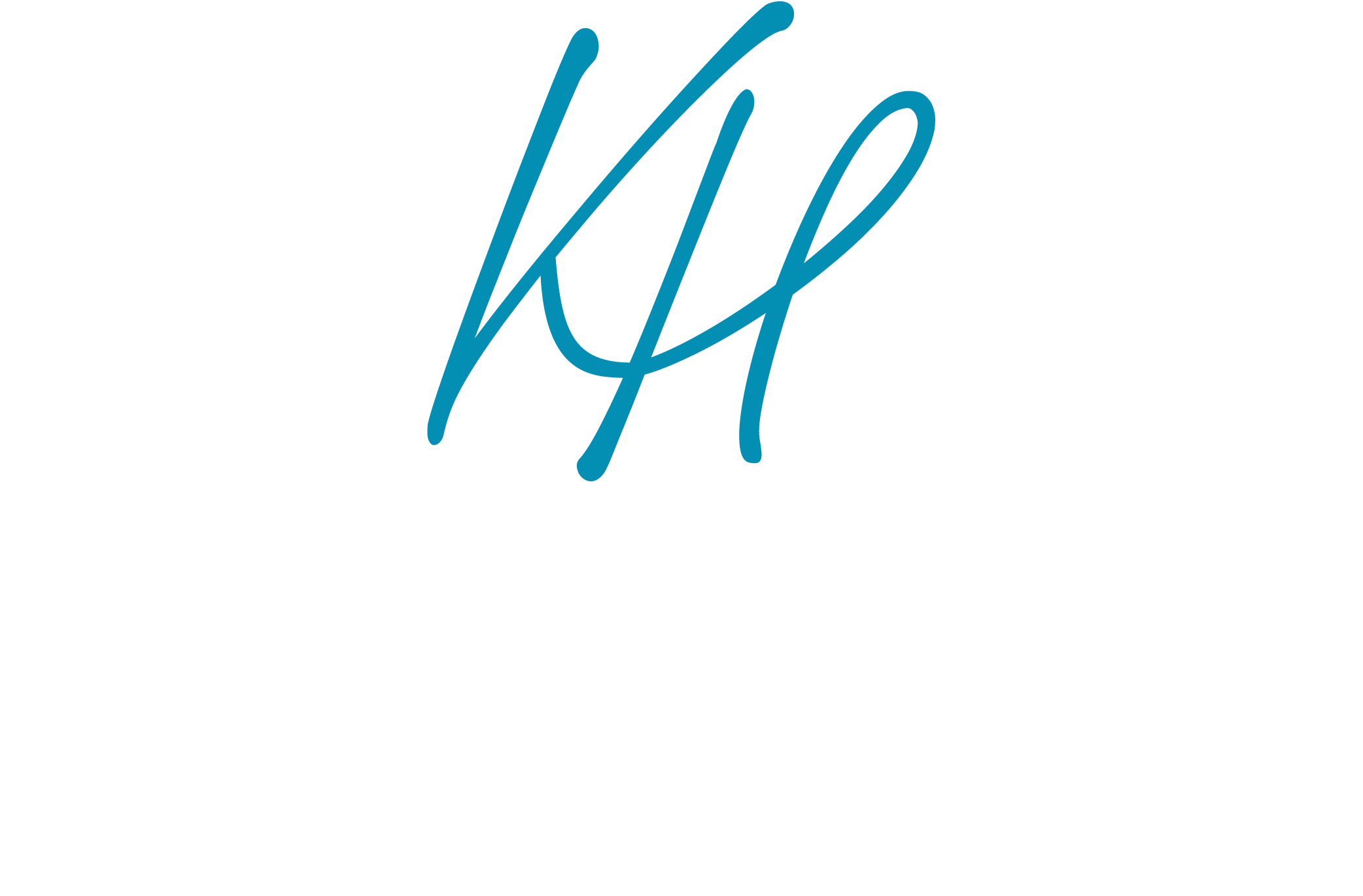1324 Branch StreetTallahassee, FL 32303
Due to the health concerns created by Coronavirus we are offering personal 1-1 online video walkthough tours where possible.




See the 3D virtual tour and video walkthrough of this walkable, renovated midtown beauty nestled under majestic oaks featuring great living spaces flooded with natural light, privacy fenced yard, expansive deck, hardwood floors, and modern touches throughout. Enter the home to the large foyer to be greeted with a light and bright formal living room with an arched entryway to a formal dining area outfitted with French doors and access to the butler's pantry and laundry room for all your appliances or a coffee bar. The grand, main living area boasts stepped-up ceilings, recessed lighting, an open kitchen with a huge quartz topped island and counters, and stainless steel appliances. Enjoy a wall of sliding doors overlooking the large, multilevel back deck, that overlooks the large private yard with room to run. The first floor bedrooms have old charm and modern fixtures, and are situated on either side of the guest bathroom. Entering the upstairs suite is the 25-foot primary bedroom, stunning with a wall of windows, recessed lighting, modern sconces, a breathtaking walk-in closet, two additional large closets, and an office nook. The primary bathroom features clerestory windows, a newly-tiled walk-in shower with bench, a linen closet, a water closet, and a picture-perfect vanity. Did we mention all the closet space? Property also includes a 20'x10' detached garage/storage shed in the back yard. Additional inclusions are: a security system with smart locks, water softener/purifier, two HVAC units (2017/2024), and gas tankless water heater (2023), roofs replaced 2017 (first story) and 2021 (second story).
| 3 days ago | Listing updated with changes from the MLS® | |
| 3 days ago | Listing first seen on site |

This information is deemed reliable, but not guaranteed. PARTICIPANT'S ASSOCIATES AND SUBSCRIBERS ONLY AND IS NOT INTENDED FOR USAGE BY THE PUBLIC. UNDER NO CIRCUMSTANCES SHOULD THE INFORMATION CONTAINED HEREIN BE RELIED UPON BY ANY PERSON IN MAKING A DECISION OF PURCHASE. Copyright Capital Area Technology & REALTOR Services, Inc. All rights reserved.
Last checked 2025-06-13 04:32 PM EDT

Did you know? You can invite friends and family to your search. They can join your search, rate and discuss listings with you.