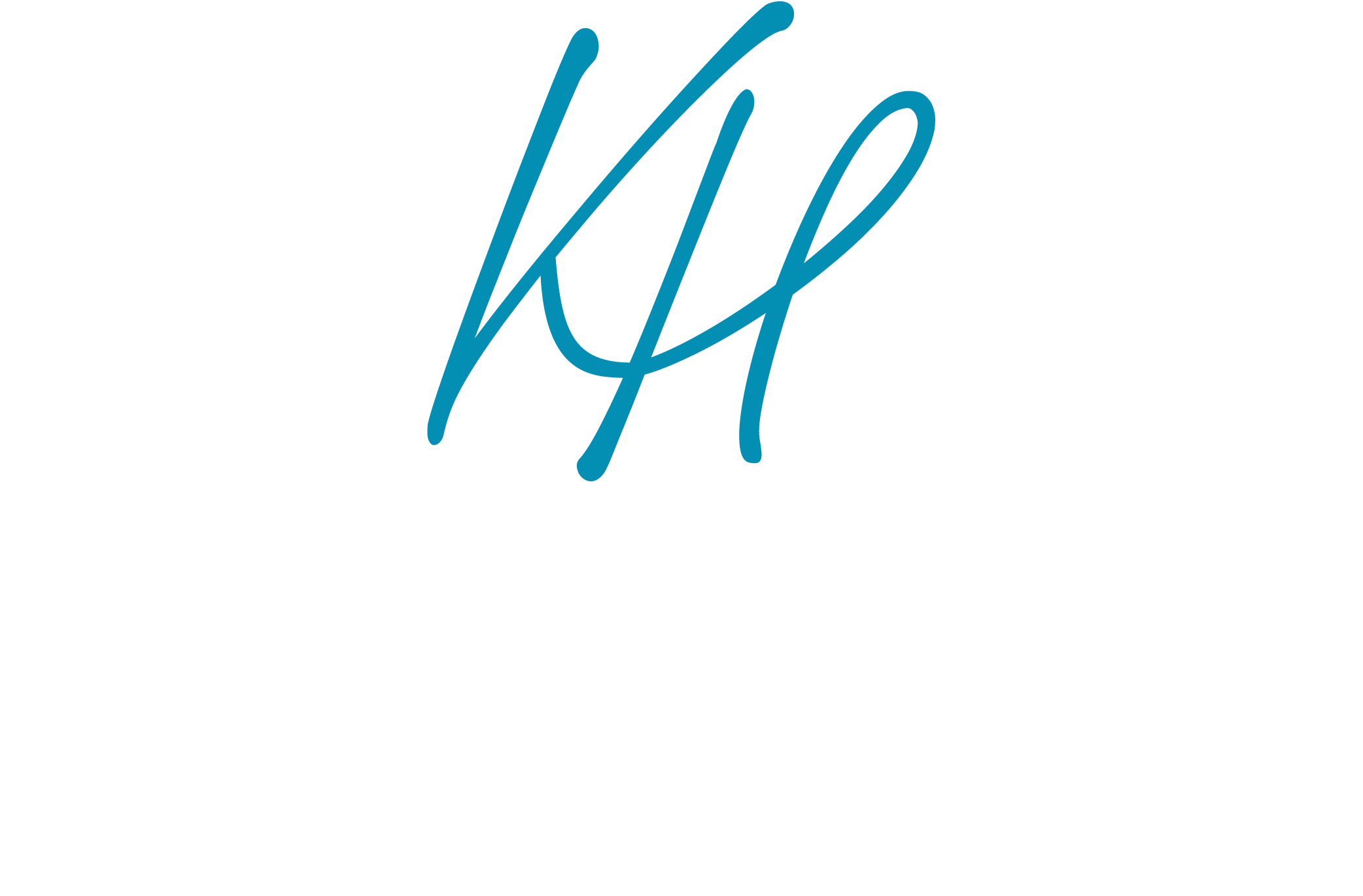5631 Fletcher Oaks DriveTallahassee, FL 32317
Due to the health concerns created by Coronavirus we are offering personal 1-1 online video walkthough tours where possible.




Stunning newer Premier Construction 3BR/2.5BA home in Fletcher Oaks, perfectly positioned with pond views and neighborhood playground access. This light and airy home features custom built-ins, shiplap accents, and an open-concept layout. The spacious living room offers a wood-lit tray ceiling and a cozy under-stairs nook with built-in bookshelves. The kitchen is a showstopper with quartz countertops, subway tile backsplash, dry bar with floating shelves, stainless appliances, pantry, and abundant natural light with direct access to the outdoor patio. Upstairs, the primary suite boasts vaulted ceilings, serene pond views, a walk-in shower and closet. Two additional bedrooms include walk-in closets and share a full bath. Convenient upstairs laundry, one-car garage, fully fenced backyard, and scenic walking trails complete this charming home.
| yesterday | Listing updated with changes from the MLS® | |
| a week ago | Listing first seen on site |

This information is deemed reliable, but not guaranteed. PARTICIPANT'S ASSOCIATES AND SUBSCRIBERS ONLY AND IS NOT INTENDED FOR USAGE BY THE PUBLIC. UNDER NO CIRCUMSTANCES SHOULD THE INFORMATION CONTAINED HEREIN BE RELIED UPON BY ANY PERSON IN MAKING A DECISION OF PURCHASE. Copyright Capital Area Technology & REALTOR Services, Inc. All rights reserved.
Last checked 2025-06-13 04:55 PM EDT

Did you know? You can invite friends and family to your search. They can join your search, rate and discuss listings with you.