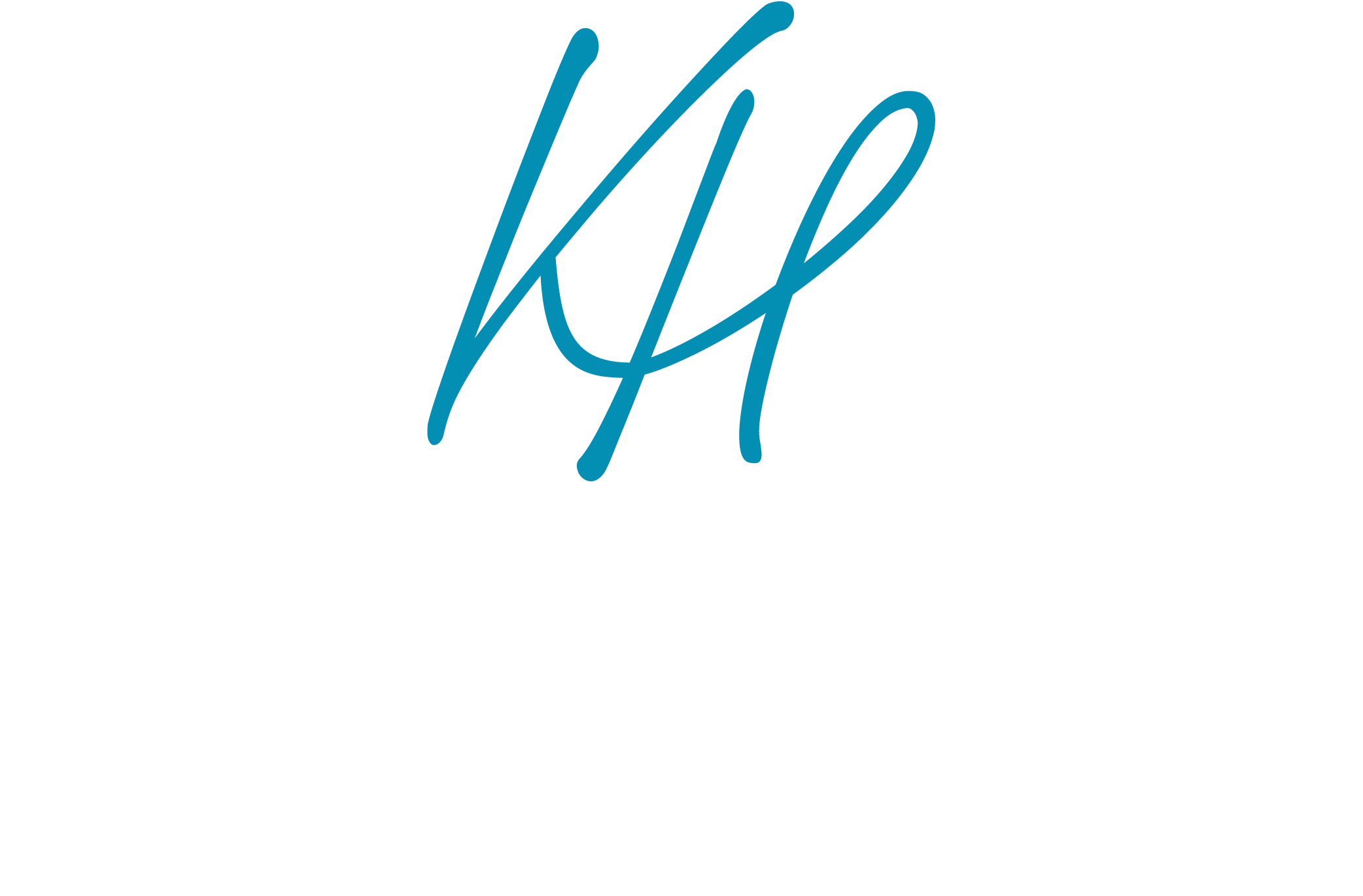74 London CircleCrawfordville, FL 32327
Due to the health concerns created by Coronavirus we are offering personal 1-1 online video walkthough tours where possible.




Welcome to 74 London Circle, a standout home in the desirable Chadwick Estates in the heart of Crawfordville. Built in 2020 by Pitman’s Custom Construction, this rare offering is one of the few homes in the neighborhood crafted by Pitman—known for quality, custom design, and elevated finishes. Set on a beautifully maintained 0.41-acre lot, this 3-bedroom, 2-bathroom residence blends craftsmanship, comfort, and timeless style. Step inside to find refined details throughout, including crown molding, tray ceilings, bamboo blinds, and stunning custom built-in shelving in the living area. The open-concept layout is both airy and intentional, offering a seamless flow between living, dining, and kitchen spaces—while still feeling distinctly defined for everyday function and privacy. The kitchen is as stylish as it is practical, featuring a farmhouse sink, custom cabinetry with accent lighting, bar seating, and a pantry. Enjoy both a dedicated breakfast nook for casual mornings and a formal dining room perfect for entertaining guests. A roomy laundry area located just off the kitchen and garage adds everyday ease. The home’s split floor plan offers ideal separation, with the spacious primary suite tucked away for ultimate privacy. The suite features a jetted tub, walk-in shower, double vanity, and a generous walk-in closet. Located off of the living room, the extended 20x20 patio invites outdoor living year-round—whether it’s morning coffee, evening gatherings, or future plans for a pool or garden. The large backyard offers endless potential and lots of privacy. Tucked in a quiet, sidewalk-lined subdivision, this meticulously maintained home is a rare find that combines thoughtful design with modern comfort.
| yesterday | Listing updated with changes from the MLS® | |
| a week ago | Listing first seen on site |

This information is deemed reliable, but not guaranteed. PARTICIPANT'S ASSOCIATES AND SUBSCRIBERS ONLY AND IS NOT INTENDED FOR USAGE BY THE PUBLIC. UNDER NO CIRCUMSTANCES SHOULD THE INFORMATION CONTAINED HEREIN BE RELIED UPON BY ANY PERSON IN MAKING A DECISION OF PURCHASE. Copyright Capital Area Technology & REALTOR Services, Inc. All rights reserved.
Last checked 2025-06-13 05:07 PM EDT

Did you know? You can invite friends and family to your search. They can join your search, rate and discuss listings with you.