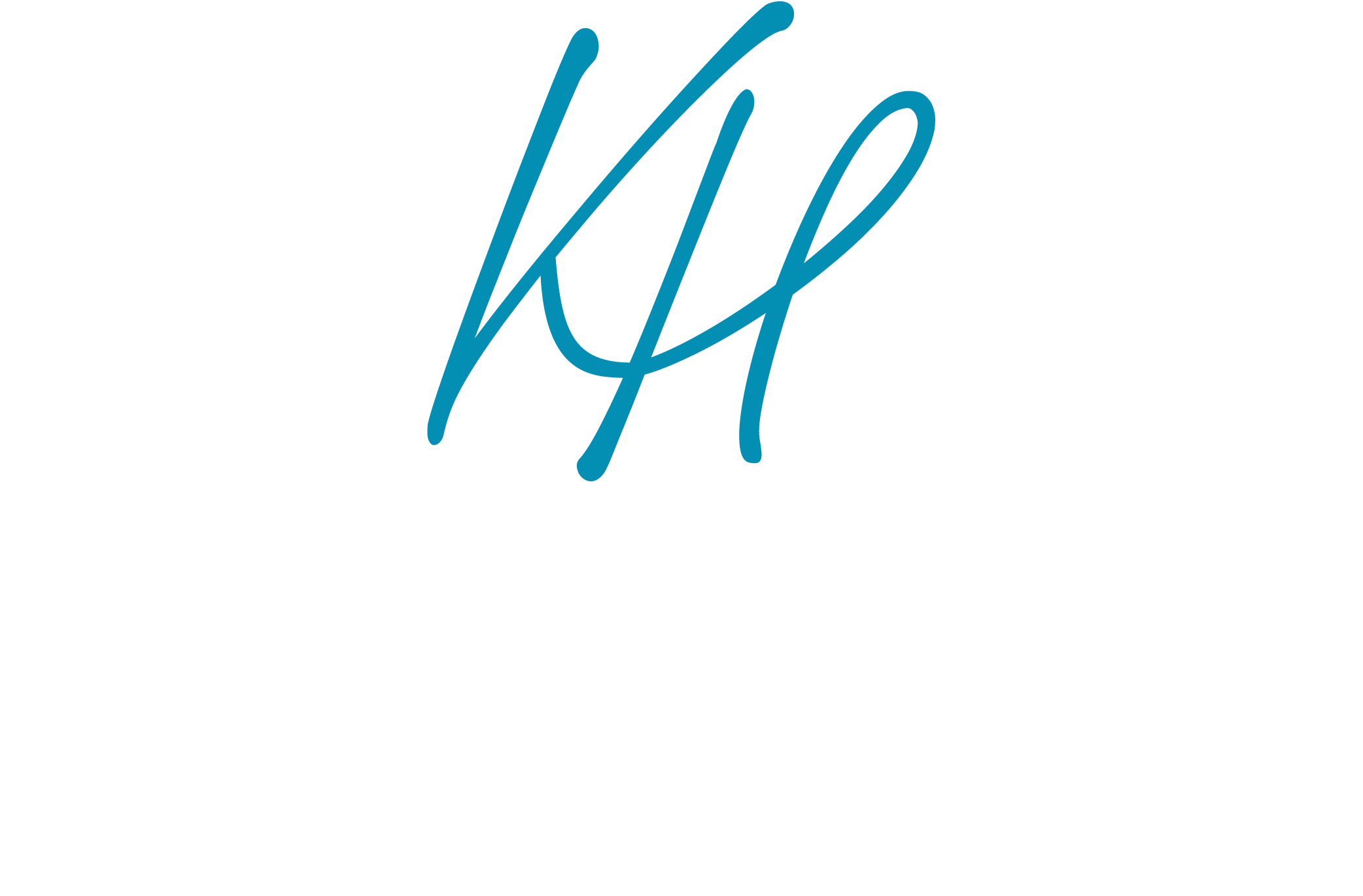8704 Glenoak TrailTallahassee, FL 32312
Due to the health concerns created by Coronavirus we are offering personal 1-1 online video walkthough tours where possible.




* This beautifully crafted 4 Br 2 1/2 Bath home with custom features well beyond builder amenities is waiting on active living customer with a need for large rooms, flex space and home office. Located in highly sought-after Chastain Manor, this home is is listed at an attractive price, below appraisal! *Offering privacy, luxury, and functionality, this home was built to impress inside and out. Enjoy Florida living with a custom saltwater pool with spill fountain, oversized screened lanai with custom finish concrete floors, and a fully fenced yard for added privacy and appeal. There are no neighbors behind or to the side providing unmatched privacy and a mature landscaped perimeter. *Inside, the main level features the primary bedroom, a large walk-in closet, a spacious living area with a gas fireplace, a dedicated in-home office or bonus room, and a convenient laundry room. You'll also enjoy the efficiency of a tankless gas water heater, as well as a gas stove for cooking enthusiasts. * Upstairs, you'll find three additional bedrooms, a full bath, and a versatile flex space perfect for a playroom, media room, or study area. This home also includes a two-car garage and is located in a top-rated school zone. * Conveniently located just minutes from Bannerman Crossing, you'll have easy access to shopping, dining, and entertainment. *This is the perfect family home, priced below its recent appraised value and offering instant equity and exceptional move-in ready value. schedule your private tour today.
| yesterday | Listing updated with changes from the MLS® | |
| a week ago | Listing first seen on site |

This information is deemed reliable, but not guaranteed. PARTICIPANT'S ASSOCIATES AND SUBSCRIBERS ONLY AND IS NOT INTENDED FOR USAGE BY THE PUBLIC. UNDER NO CIRCUMSTANCES SHOULD THE INFORMATION CONTAINED HEREIN BE RELIED UPON BY ANY PERSON IN MAKING A DECISION OF PURCHASE. Copyright Capital Area Technology & REALTOR Services, Inc. All rights reserved.
Last checked 2025-06-13 04:55 PM EDT

Did you know? You can invite friends and family to your search. They can join your search, rate and discuss listings with you.