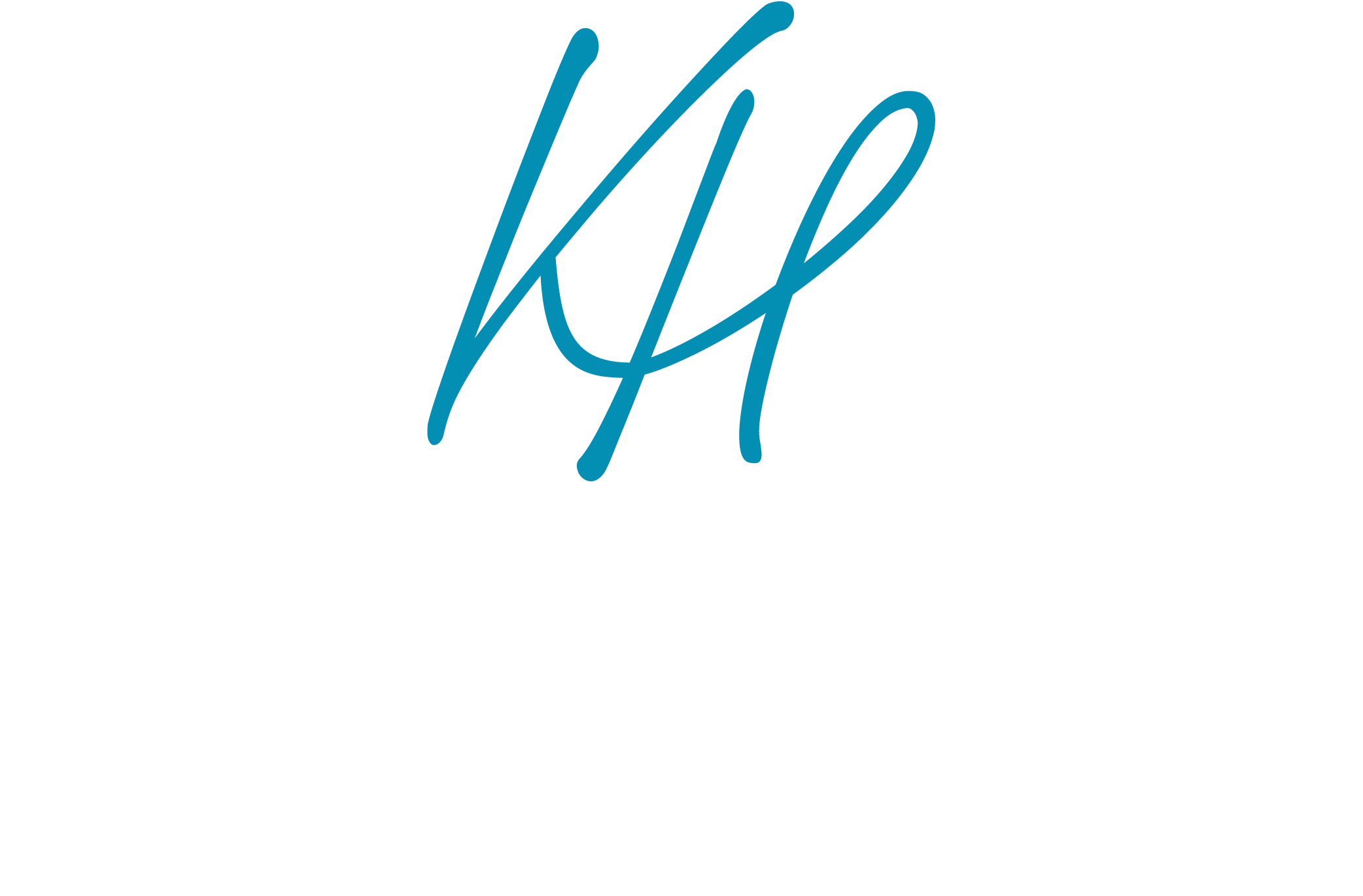1020 Summerbrooke DriveTallahassee, FL 32312
Due to the health concerns created by Coronavirus we are offering personal 1-1 online video walkthough tours where possible.




Welcome to 1020 Summerbrooke Drive – a beautifully updated and meticulously maintained 4-bedroom, 3-bath pool home nestled on a park-like 0.82-acre lot in the award-winning Summerbrooke community. From the moment you arrive, the elegant brick exterior and mature landscaping showcase the stately & luxurious presence this home has to offer. The large circular driveway offers lots of opportunities for convenience and for hosting gatherings. Entering through the carved mahogany double front doors, you’ll be greeted by a two-story foyer. The main floor feels grand, featuring 10-foot ceilings, oak hardwood floors, crown molding, wainscoting, and plantation shutters throughout. The spacious living room features large windows, French doors, a cozy gas fireplace, built-in surround sound, and opens onto a large deck that’s perfect for entertaining. This kitchen is fully customized & genuinely has it all. Equipped with cherrywood cabinetry, premium granite countertops, and upscale appliances (Wolf, Bosch, GE Monogram & GE Profile). You'll also enjoy a 9.5-ft island with seating, a wine/beverage cooler, hidden spice racks, an appliance garage, pull-out shelving, and an instant hot water tap. Off the kitchen, a bright sunroom offers peaceful views of the park-like backyard, complete with a stately live oak, blooming azaleas, and a vinyl-lined pool surrounded by patterned concrete decking. A private brick patio and metal gazebo offer additional entertaining space, all within a fully fenced yard accented with black aluminum fencing, landscape lighting, and an irrigation system. Also on the main level, there’s a private study with built-in cherry cabinetry, a formal dining room, and a guest suite equipped with a cedar-lined closet and a full bath that is also accessible from the exterior as a pool bath. Upstairs, the oversized primary suite is a luxurious retreat with tray ceilings, space for a sitting area, and a spacious walk-in closet with custom-built-ins. The recently remodeled primary bath feels like a spa, boasting a standalone tub with a chandelier, double vanities with granite counters, a large walk-in shower, a dedicated makeup area, and elegant designer finishes that have to be seen in person to truly appreciate. Two additional bedrooms share a Jack & Jill bath and feature built-ins and walk-in closets. A 360 sq. ft. bonus room offers endless flexibility for a media room, gym, craft room, or playroom. Then the upstairs laundry room is as thoughtful as the rest of the home, with quartz countertops, built-in cabinetry, a utility sink, a linen closet, and a floor drain. An oversized three-car garage offers even more storage and functionality. A one-year premium home warranty is included to give a buyer peace of mind! And beyond the home itself, Summerbrooke is one of Tallahassee’s most sought-after neighborhoods, offering an 18-hole golf course with clubhouse/resort-style pool, playground, walking trails, multiple lakes, and sidewalks throughout the community (Golf course is public, but formal golf/private pool memberships are available). All the while, you're just a short walk from a brand new Publix shopping center, Starbucks, gas station, dentist's office, and more. Residents enjoy year-round neighborhood events, including one of the area’s best 4th of July fireworks shows right at Griffin Lake!
| 3 days ago | Listing updated with changes from the MLS® | |
| 3 days ago | Price changed to $945,000 | |
| a week ago | Listing first seen on site |

This information is deemed reliable, but not guaranteed. PARTICIPANT'S ASSOCIATES AND SUBSCRIBERS ONLY AND IS NOT INTENDED FOR USAGE BY THE PUBLIC. UNDER NO CIRCUMSTANCES SHOULD THE INFORMATION CONTAINED HEREIN BE RELIED UPON BY ANY PERSON IN MAKING A DECISION OF PURCHASE. Copyright Capital Area Technology & REALTOR Services, Inc. All rights reserved.
Last checked 2025-06-13 05:33 PM EDT

Did you know? You can invite friends and family to your search. They can join your search, rate and discuss listings with you.