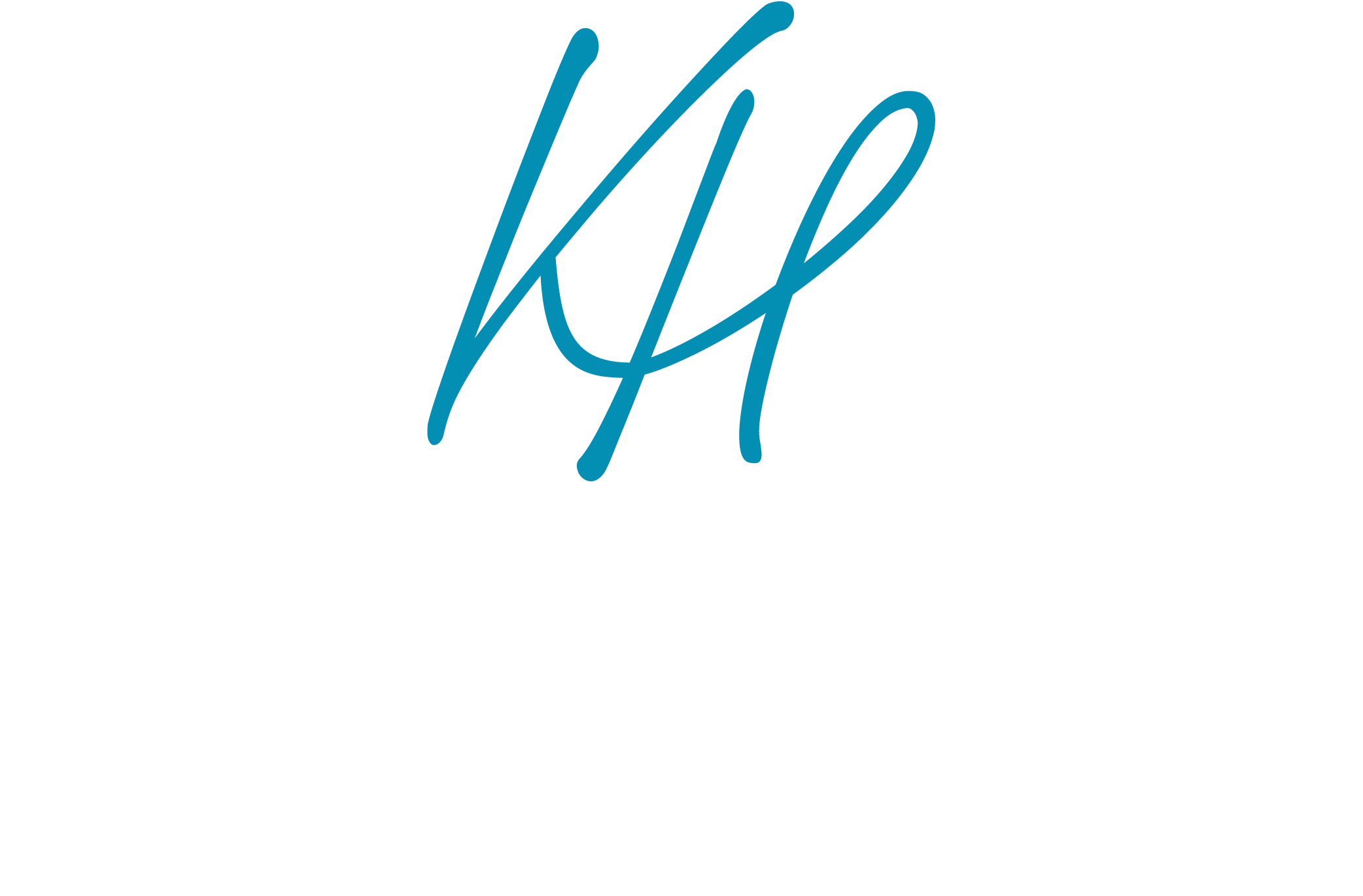4710 Stoney TraceTallahassee, FL 32309
Due to the health concerns created by Coronavirus we are offering personal 1-1 online video walkthough tours where possible.




OPEN HOUSE Sun 5/11 2-4PM! This impressive Craftsman-style home is the epitome of casual and comfortable charm. You'll be immediately impressed by the quality of finishes as you step into the impressive foyer with beautiful pine floors and soaring ceilings with stamped metal accents. On the main level you'll find two living areas, spacious nook, butler's pantry, and the master suite with vestibule entry and luxury bath with walk in closet. Upstairs there are 5 additional BRs PLUS a common sitting area. And outdoors you'll enjoy the stone & hardie exterior, fenced back yard, spacious screened back porch overlooking the inviting saltwater pool with fountain and sun shelf, plus the additional oversized storage garage for your toys, tools and hobbies! The home is offered as-is, however Seller is also willing to install new architectural roof at a price of $725k.
| 4 days ago | Listing updated with changes from the MLS® | |
| 4 days ago | Listing first seen on site |

This information is deemed reliable, but not guaranteed. PARTICIPANT'S ASSOCIATES AND SUBSCRIBERS ONLY AND IS NOT INTENDED FOR USAGE BY THE PUBLIC. UNDER NO CIRCUMSTANCES SHOULD THE INFORMATION CONTAINED HEREIN BE RELIED UPON BY ANY PERSON IN MAKING A DECISION OF PURCHASE. Copyright Capital Area Technology & REALTOR Services, Inc. All rights reserved.
Last checked 2025-05-13 05:36 AM EDT

Did you know? You can invite friends and family to your search. They can join your search, rate and discuss listings with you.