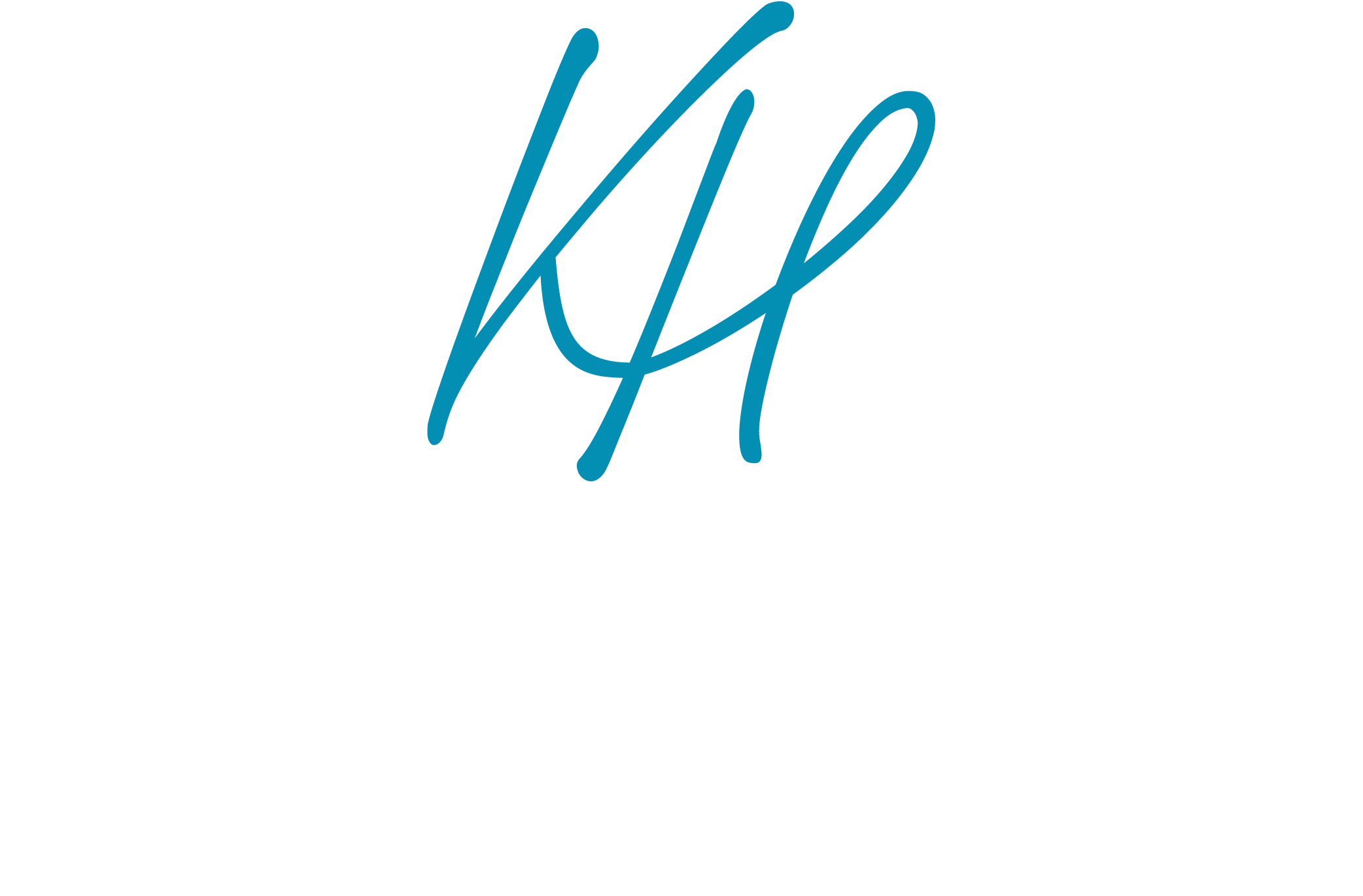1140 Renae WayTallahassee, FL 32312
Due to the health concerns created by Coronavirus we are offering personal 1-1 online video walkthough tours where possible.




Welcome to this delightful and well-maintained home offering timeless character and modern updates. With nearly 2,400 square feet of living space, this spacious 4-bedroom, 2.5-bathroom residence features real hardwood floors and a seamless vintage floor plan that flows effortlessly from room to room. Start your mornings basking in the natural light of the airy family room, and wind down in the evenings in the cozy living room. The grand dining room, perfectly positioned just off the recently updated kitchen, is ideal for entertaining or hosting holiday gatherings. Outdoor living is just as impressive. Enjoy a wide front porch that's perfect for morning coffee, and a brand-new concrete patio in the backyard complete with a hot tub, all surrounded by thoughtfully landscaped privacy. Plus, there's a charming neighborhood park right next door. This home has been lovingly cared for and includes thoughtful upgrades such as newer windows, updated appliances, and more. It’s a rare blend of character, comfort, and convenience that’s a must-see.
| 4 days ago | Listing updated with changes from the MLS® | |
| 4 days ago | Listing first seen on site |

This information is deemed reliable, but not guaranteed. PARTICIPANT'S ASSOCIATES AND SUBSCRIBERS ONLY AND IS NOT INTENDED FOR USAGE BY THE PUBLIC. UNDER NO CIRCUMSTANCES SHOULD THE INFORMATION CONTAINED HEREIN BE RELIED UPON BY ANY PERSON IN MAKING A DECISION OF PURCHASE. Copyright Capital Area Technology & REALTOR Services, Inc. All rights reserved.
Last checked 2025-05-13 05:31 AM EDT

Did you know? You can invite friends and family to your search. They can join your search, rate and discuss listings with you.