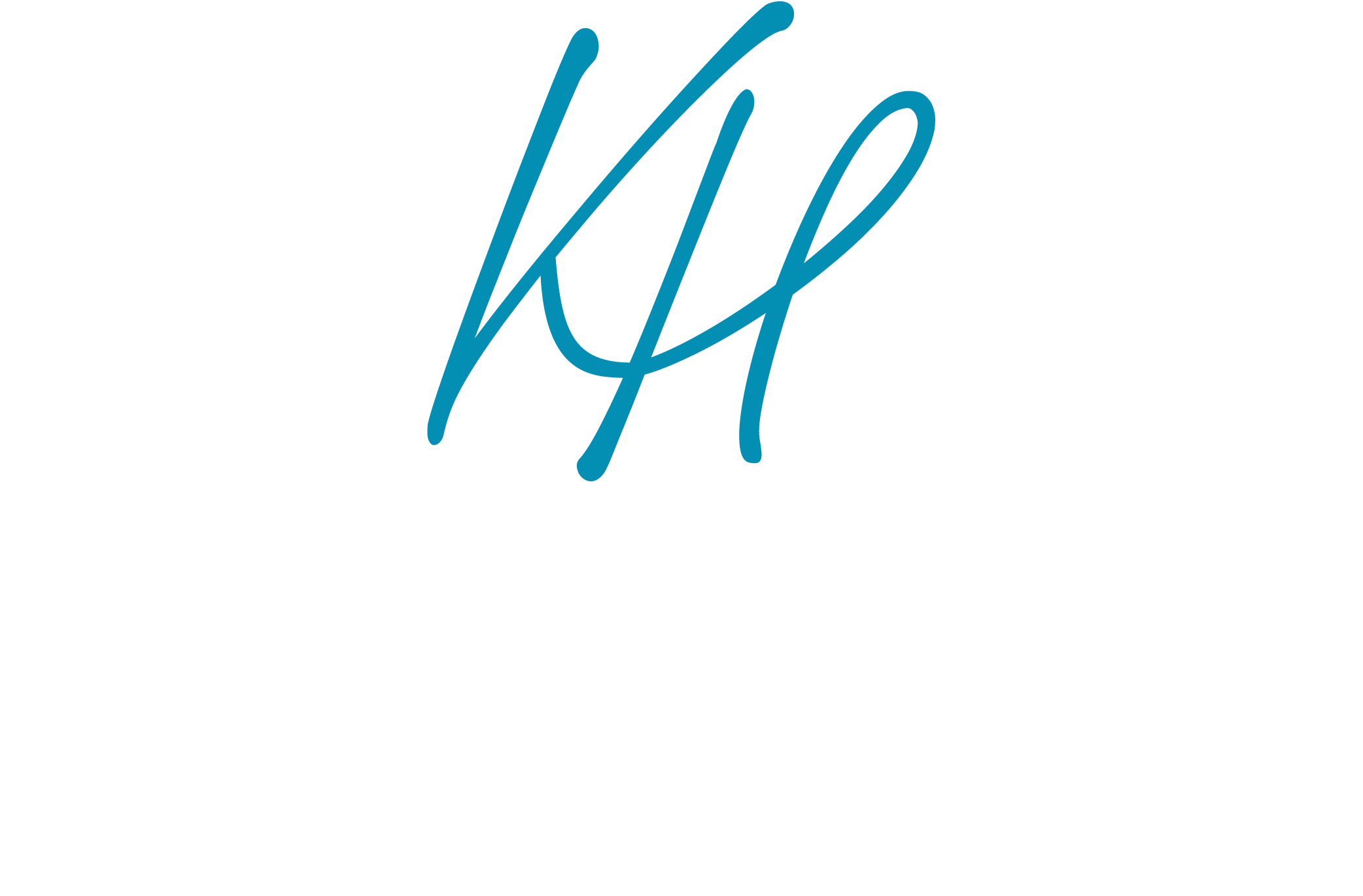5700 Verlaine CourtTallahassee, FL 32308
Due to the health concerns created by Coronavirus we are offering personal 1-1 online video walkthough tours where possible.




Very nice, well maintained, all-brick home in the gated community of Lafayette Oaks. Featuring a stained glass foyer, split floor plan, enormous family room with stone, gas fireplace, wet bar, built-in bookshelves, skylights, formal dining room, oversized windows throughout and much more. Great, eat-in kitchen with bar, tons of all wood cabinets and quartz counter top space, huge pantry and pendant lighting. Very generous primary suite with walk-in closet, dual sinks, double linen, separate shower and sliders to the back deck. Other features include a large, interior laundry room with built-in ironing board and cabinets, washer/dryer, central vacuum, well oversized 2-car garage with large utility room with sink and gutters with high-end leaf filters. Enjoy entertaining guests inside and out on the massive back deck overlooking the very private back yard. All of this and close to I-10, 2 Publix, Costco, WalMart, BassPro, shops, restaurants and more. HOA offers gates, community pool, tennis court and playground on the lake. Senior/handicap friendly with a very flat home, small ramp in back, sidewalks and overside halls/doorways throughout.
| yesterday | Listing updated with changes from the MLS® | |
| 4 days ago | Listing first seen on site |

This information is deemed reliable, but not guaranteed. PARTICIPANT'S ASSOCIATES AND SUBSCRIBERS ONLY AND IS NOT INTENDED FOR USAGE BY THE PUBLIC. UNDER NO CIRCUMSTANCES SHOULD THE INFORMATION CONTAINED HEREIN BE RELIED UPON BY ANY PERSON IN MAKING A DECISION OF PURCHASE. Copyright Capital Area Technology & REALTOR Services, Inc. All rights reserved.
Last checked 2025-05-13 05:49 AM EDT

Did you know? You can invite friends and family to your search. They can join your search, rate and discuss listings with you.