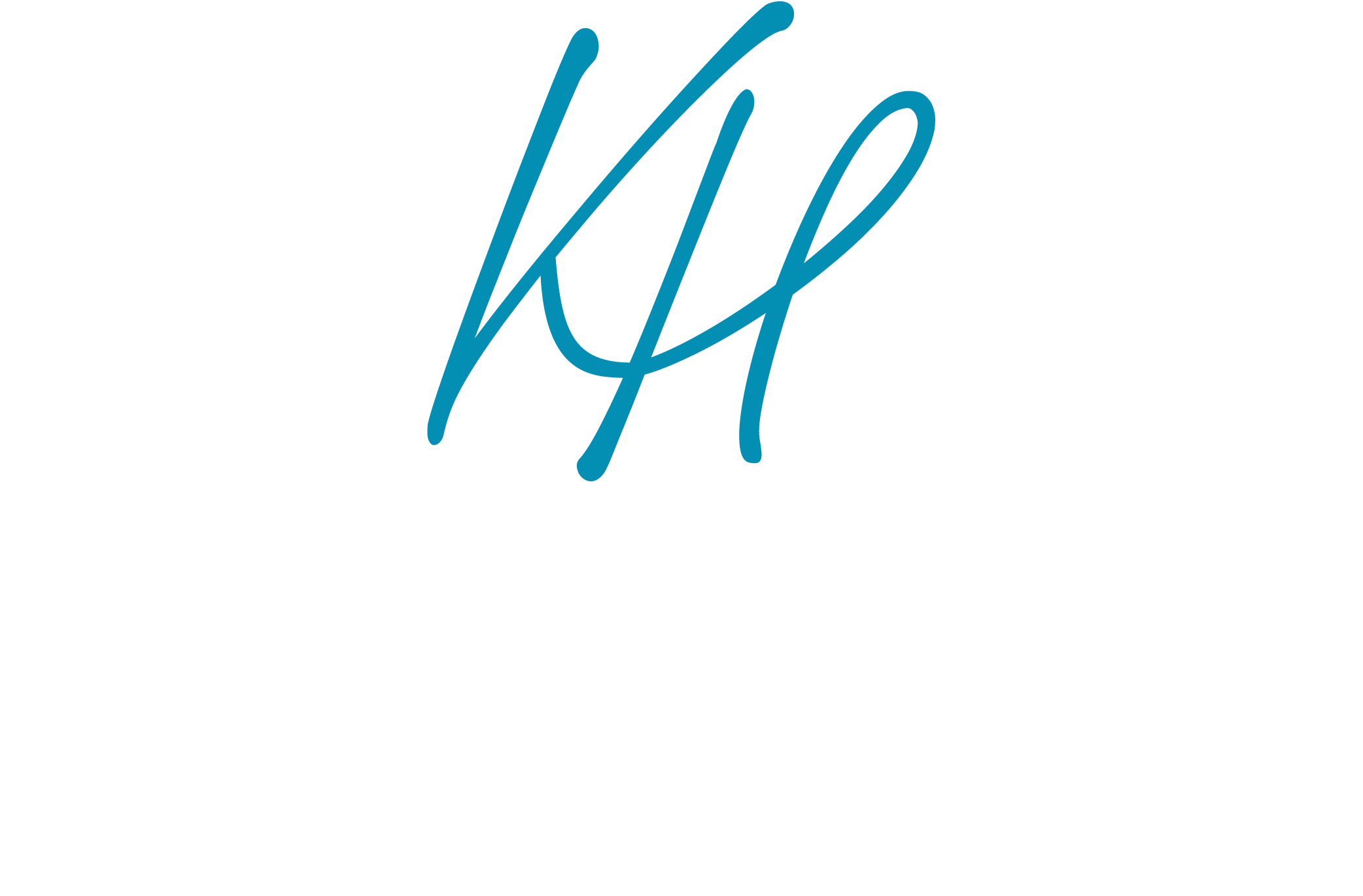1207 Braemore WayTallahassee, FL 32308
Due to the health concerns created by Coronavirus we are offering personal 1-1 online video walkthough tours where possible.




Welcome to this exceptional Southern Living-inspired residence, perfectly situated in a prime location—close to everyday conveniences yet peacefully tucked away from the bustle of Thomasville Road. Crafted by the renowned Pitman Construction, this home is the epitome of quality and timeless craftsmanship, meticulously maintained and truly move-in ready. Featuring 4 spacious bedrooms and 3 full bathrooms, the thoughtfully designed floor plan includes an open-concept kitchen that flows effortlessly into a light-filled living room. Custom built-ins, abundant windows, and high-end finishes throughout create an atmosphere of warmth and elegance, making this home a true retreat.
| 3 days ago | Listing updated with changes from the MLS® | |
| 5 days ago | Listing first seen on site |

This information is deemed reliable, but not guaranteed. PARTICIPANT'S ASSOCIATES AND SUBSCRIBERS ONLY AND IS NOT INTENDED FOR USAGE BY THE PUBLIC. UNDER NO CIRCUMSTANCES SHOULD THE INFORMATION CONTAINED HEREIN BE RELIED UPON BY ANY PERSON IN MAKING A DECISION OF PURCHASE. Copyright Capital Area Technology & REALTOR Services, Inc. All rights reserved.
Last checked 2025-05-13 03:52 AM EDT

Did you know? You can invite friends and family to your search. They can join your search, rate and discuss listings with you.