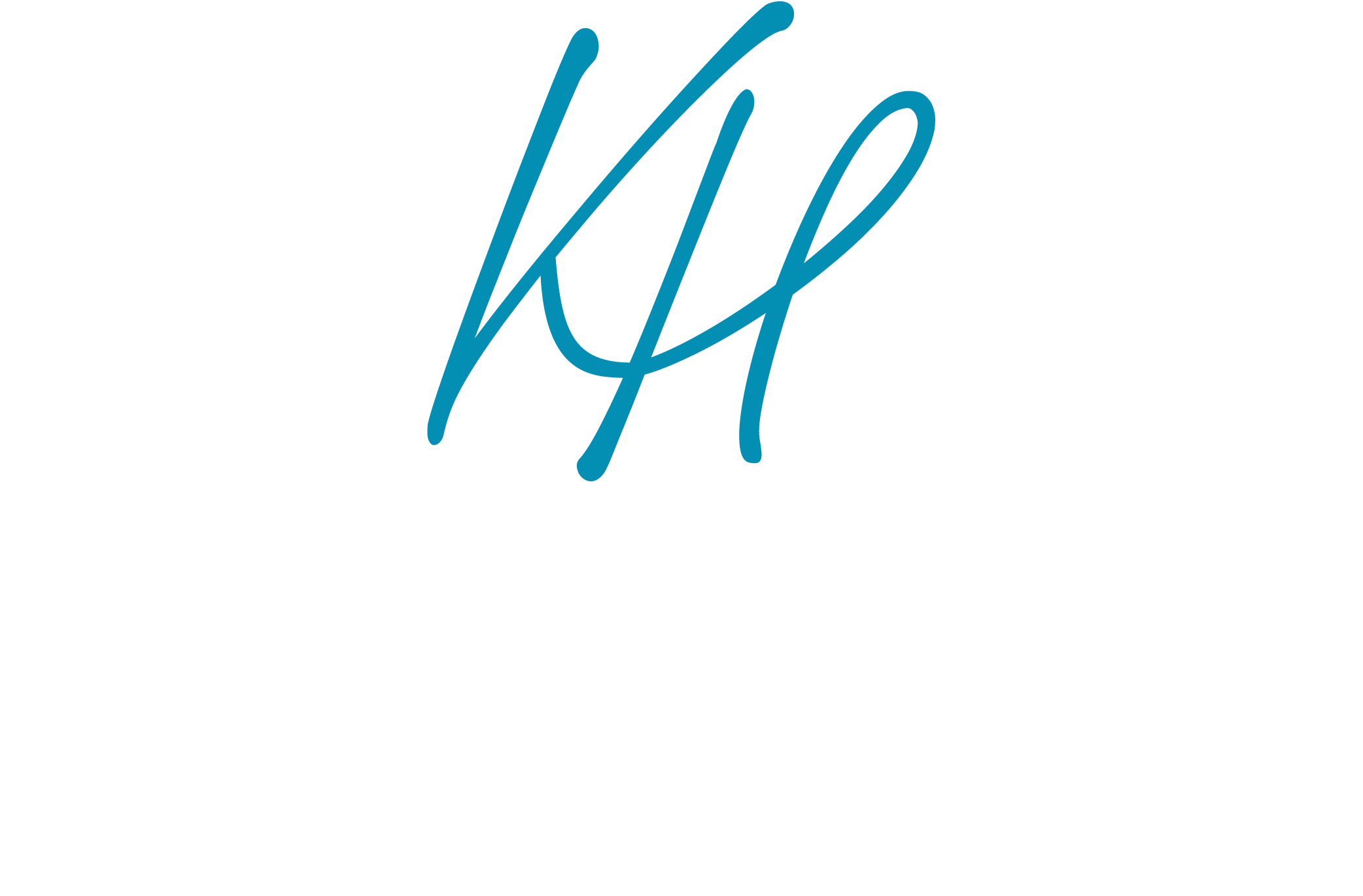4990 Keohone DriveTallahassee, FL 32309
Due to the health concerns created by Coronavirus we are offering personal 1-1 online video walkthough tours where possible.




Elegant traditional home in Killearn Estates. Walk into the large foyer and you are immediately inspired. There is a separate living room and dining room for entertaining. Don't need a formal living room? This will make an excellent reading room or the quiet room where you can talk as loud as you want on your cell phone. The large kitchen has a separate dining area, pot rack and back saving pull out drawers. The kitchen is connected to a large family room and casual dining area. This comfy cozy family room is complete with a gas fireplace and wet bar. Double french doors lead out to the screened-in patio overlooking a beautifully landscaped backyard -- a tranquil oasis with lush gardens and complete with a quaint potting shed. There are two large suites with large walk-in closets. The primary bathroom has a double vanity, large shower and jetted tub. The primary master suite also has access to the lovely patio that is perfect for your morning coffee. Both suites have large walk-in closets, but the main one is extra large. Bedrooms 3 and 4 are on the opposite side of the house and are connected by a Jack 'n Jill full bath. There is a large laundry room complete with washer and dryer leading out to the spacious two-car garage. This home has been truly loved and cared for. All measurements to be verified by the buyer. Being sold as-is with right to inspect.
| 3 hours ago | Listing updated with changes from the MLS® | |
| 3 hours ago | Status changed to Active Under Contract | |
| 4 days ago | Listing first seen on site |

This information is deemed reliable, but not guaranteed. PARTICIPANT'S ASSOCIATES AND SUBSCRIBERS ONLY AND IS NOT INTENDED FOR USAGE BY THE PUBLIC. UNDER NO CIRCUMSTANCES SHOULD THE INFORMATION CONTAINED HEREIN BE RELIED UPON BY ANY PERSON IN MAKING A DECISION OF PURCHASE. Copyright Capital Area Technology & REALTOR Services, Inc. All rights reserved.
Last checked 2025-05-18 10:57 AM EDT

Did you know? You can invite friends and family to your search. They can join your search, rate and discuss listings with you.