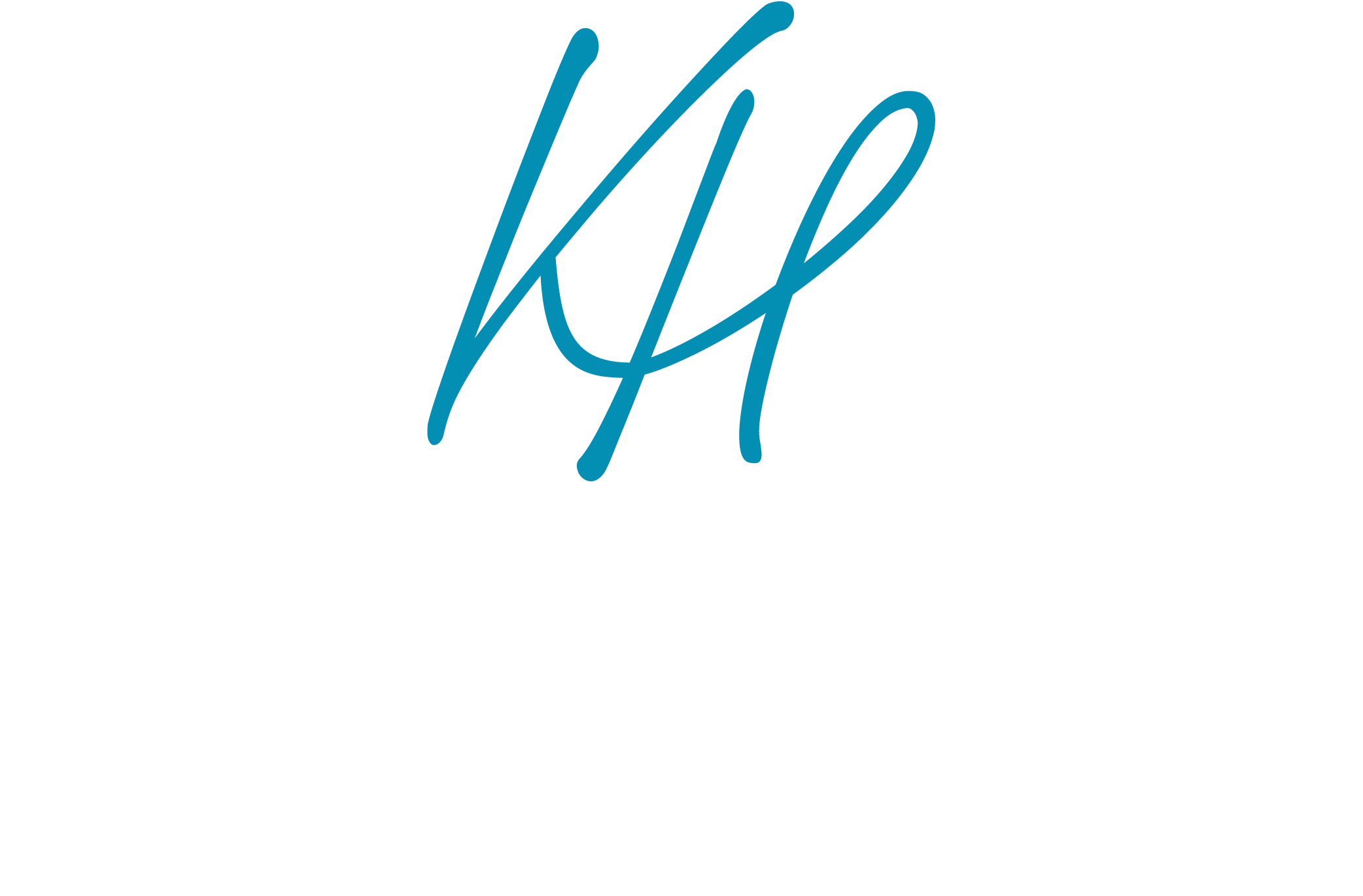5033 Hearthstone CourtTallahassee, FL 32303
Due to the health concerns created by Coronavirus we are offering personal 1-1 online video walkthough tours where possible.




Welcome to this charming four bedroom, two bathroom home, perfect for a growing family! With over 2200 square feet, this home features a spacious living room, a modern kitchen with granite countertops and stainless steel appliances, and a cozy dining area. The primary bedroom offers a peaceful oasis with a walk-in closet including a cannon gun safe and a spa-like primary bath. This home is situated in a desirable neighborhood, close to excellent schools, parks, and shopping centers. The backyard is fenced and features a large deck with a hot-tub, perfect for entertaining or relaxing evenings. In addition, there is a whole house generator and water purifier giving you peace of mind.
| 3 days ago | Listing updated with changes from the MLS® | |
| a week ago | Listing first seen on site |

This information is deemed reliable, but not guaranteed. PARTICIPANT'S ASSOCIATES AND SUBSCRIBERS ONLY AND IS NOT INTENDED FOR USAGE BY THE PUBLIC. UNDER NO CIRCUMSTANCES SHOULD THE INFORMATION CONTAINED HEREIN BE RELIED UPON BY ANY PERSON IN MAKING A DECISION OF PURCHASE. Copyright Capital Area Technology & REALTOR Services, Inc. All rights reserved.
Last checked 2025-05-13 04:03 AM EDT

Did you know? You can invite friends and family to your search. They can join your search, rate and discuss listings with you.