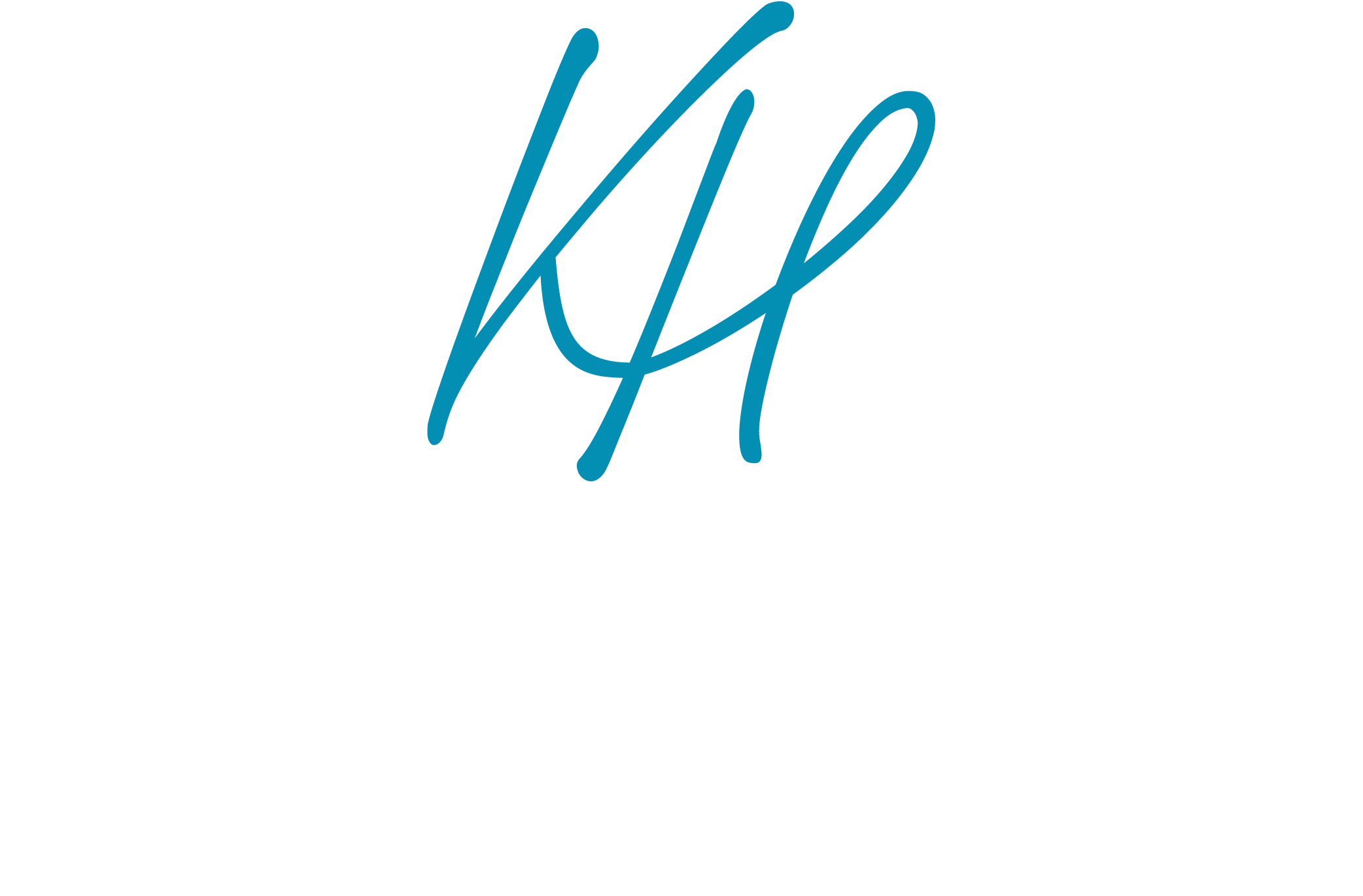134 Meadow Wood CourtTallahassee, FL 32312
Due to the health concerns created by Coronavirus we are offering personal 1-1 online video walkthough tours where possible.




This beautiful home, located in the Stonywood Farms neighborhood, blends traditional design with understated elegance. Built in 2018, it sits on a rare 5.6+ acre parcel just minutes from the Market District, offering a peaceful and private setting surrounded by ponds, fish, wildlife, and neighboring horses. The property’s natural beauty is complemented by architectural details like engineered hardwood flooring, a TN fieldstone fireplace, coffered ceilings, salvaged heart pine trim, shiplap accents, and custom cabinetry. With 3 fireplaces and floor-to-ceiling windows offering breathtaking views of the ponds, this home provides a serene, luxury living experience. The home is appointed with Q-stone quartz countertops, stainless appliances, whole-house generator, and a Rinnai tankless water heater. The current layout offers 3,000 sqft of living space, featuring 2 bedrooms, 2.5 baths, an open family room with dining area and chef’s kitchen, a study/living room with wet bar, a foyer, an upstairs loft, and a screened porch. The spacious primary suite includes a large walk-in closet, tile shower, and soaking tub. The 1,250 sqft unfinished second story, with perimeter framing and utility stubs, is ready for expansion with plans for 3 bedrooms, a bonus area, and 2 baths. Outside, enjoy a Montauk Blue Slate patio, a pond with fountain pump and lighting system. No HOA dues complete this remarkable property, offering an ideal blend of elegance, privacy, and potential. *Room measurements, sqft, and acreage to be verified by Buyer.*
| a month ago | Listing updated with changes from the MLS® | |
| a month ago | Status changed to Active Under Contract | |
| a month ago | Listing first seen on site |

This information is deemed reliable, but not guaranteed. PARTICIPANT'S ASSOCIATES AND SUBSCRIBERS ONLY AND IS NOT INTENDED FOR USAGE BY THE PUBLIC. UNDER NO CIRCUMSTANCES SHOULD THE INFORMATION CONTAINED HEREIN BE RELIED UPON BY ANY PERSON IN MAKING A DECISION OF PURCHASE. Copyright Capital Area Technology & REALTOR Services, Inc. All rights reserved.
Last checked 2025-04-03 02:05 AM EDT

Did you know? You can invite friends and family to your search. They can join your search, rate and discuss listings with you.