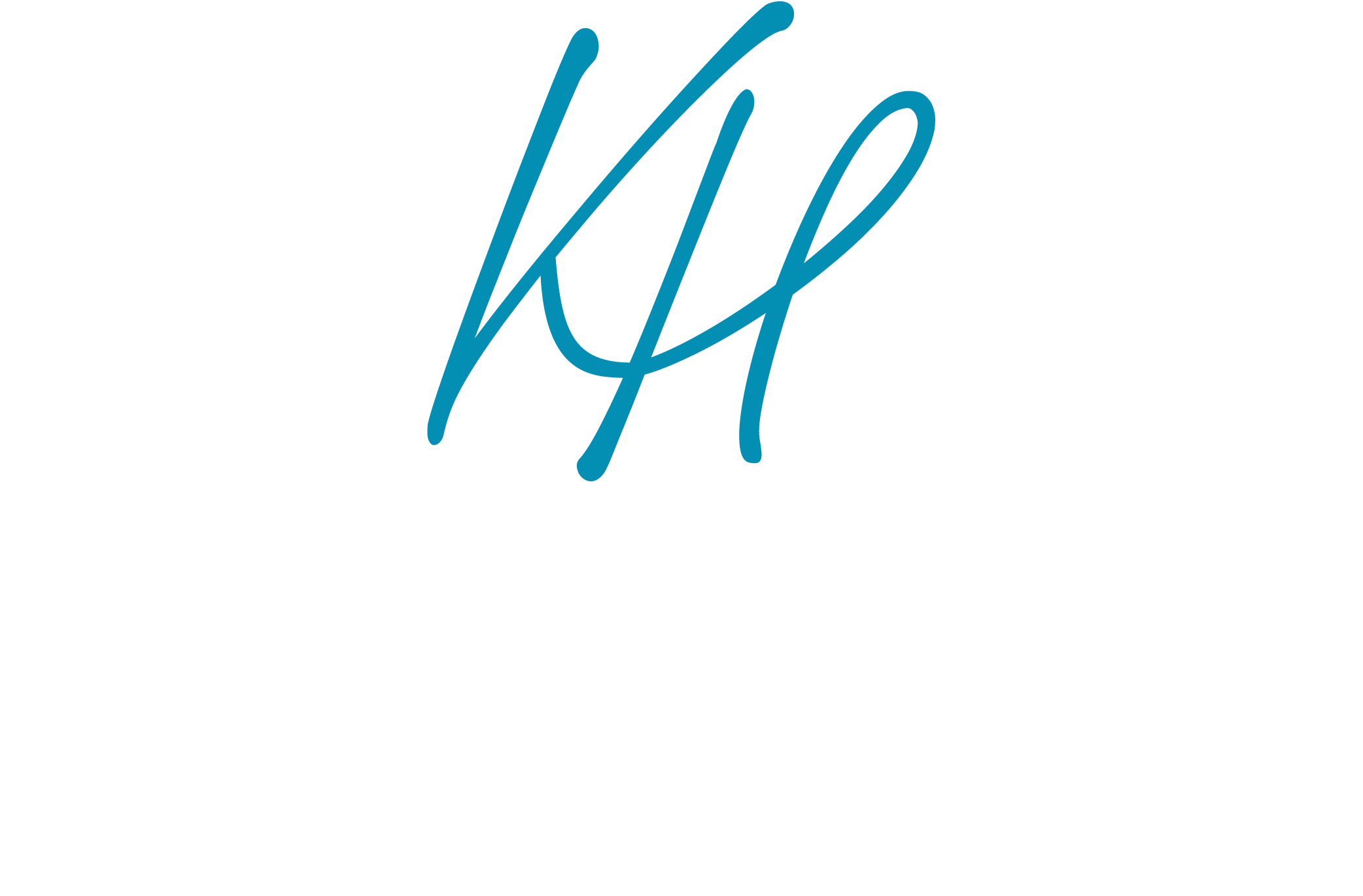2605 Vence Drive Tallahassee, FL 32308
Due to the health concerns created by Coronavirus we are offering personal 1-1 online video walkthough tours where possible.
Four Bedroom Four Full Bath White Brick Pool Home in Betton Hills! From the gorgeous live oaks to the beautiful driftwood floors throughout, this property is full of Tallahassee charm and beauty. It features multiple living spaces, a dual sided wood burning fireplace, brand-new kitchen, roof, HVAC, flooring, fixtures, garage doors, water heater, pool pump and the list goes on! Upstairs are three bedrooms and two full baths with one as an ensuite. Downstairs has two full bathrooms, including one as you enter from the patio and the other in the HUGE primary suite complete with double sinks, a massive walk-in closet, and a new sliding glass door that provides access to the peaceful pool side patio and perfect location for a Spring Garden! The oversized two car garage faces the back of the home for extra privacy and provides a bonus utility space great for storage or a workshop. Brand new stainless kitchen appliances, white shaker cabinets & black quartz counter tops. This large multi-level home with spacious living areas offers an abundance of storage and a prime location - Less than ten minutes to midtown, hospitals, downtown or universities. At $519,900 in this highly desirable family friendly neighborhood this pool home will not last long!
| a week ago | Listing updated with changes from the MLS® | |
| 3 weeks ago | Listing first seen online |

This information is deemed reliable, but not guaranteed. PARTICIPANT'S ASSOCIATES AND SUBSCRIBERS ONLY AND IS NOT INTENDED FOR USAGE BY THE PUBLIC. UNDER NO CIRCUMSTANCES SHOULD THE INFORMATION CONTAINED HEREIN BE RELIED UPON BY ANY PERSON IN MAKING A DECISION OF PURCHASE. Copyright Capital Area Technology & REALTOR Services, Inc. All rights reserved.
Data last updated at 2024-05-16 05:35 PM EDT

Did you know? You can invite friends and family to your search. They can join your search, rate and discuss listings with you.