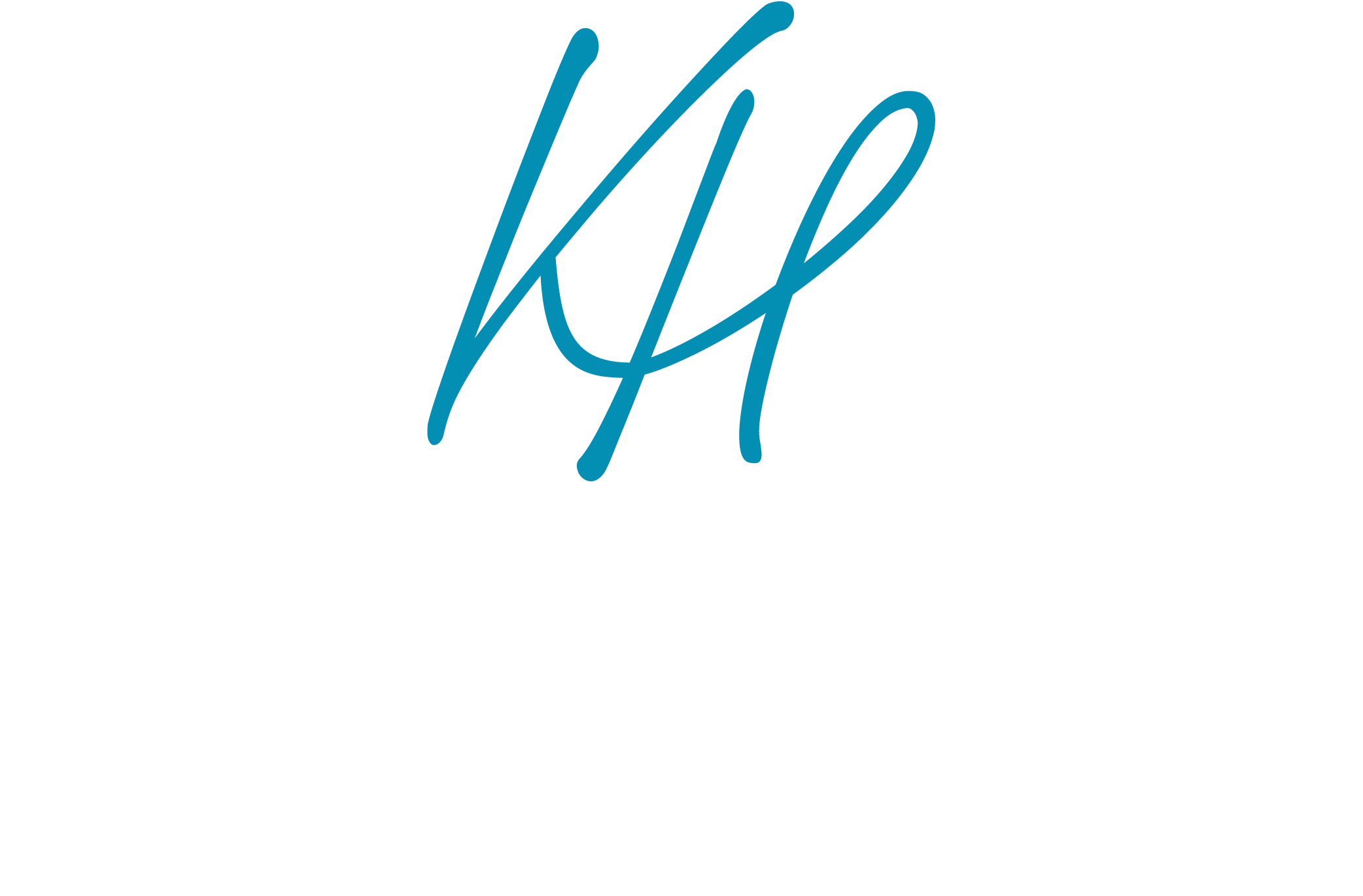3636 Westmoreland Drive Tallahassee, FL 32303
Due to the health concerns created by Coronavirus we are offering personal 1-1 online video walkthough tours where possible.
This all brick home includes a split floor plan with 3 bedrooms and an office. The office could easily function as a 4th bedroom. The Kitchen has been renovated in the past. It includes interesting Granite counter tops, updated cabinets, updated back splash and two ovens. The size of the rooms, including bedrooms, are spacious. In the back of the home, you will find a large screened porch that connects to an open deck that overlooks the sparkling pool. The pool is ready for a family to enjoy the cool water. Beyond the pool is a wooded area that creates a serene and private experience. The home sits on over an acre in the sought after Huntington Estates Neighborhood. Don't miss out on this rare opportunity to own this classic brick home!
| a week ago | Listing updated with changes from the MLS® | |
| a week ago | Status changed to Pending | |
| 3 weeks ago | Listing first seen online |

This information is deemed reliable, but not guaranteed. PARTICIPANT'S ASSOCIATES AND SUBSCRIBERS ONLY AND IS NOT INTENDED FOR USAGE BY THE PUBLIC. UNDER NO CIRCUMSTANCES SHOULD THE INFORMATION CONTAINED HEREIN BE RELIED UPON BY ANY PERSON IN MAKING A DECISION OF PURCHASE. Copyright Capital Area Technology & REALTOR Services, Inc. All rights reserved.
Data last updated at 2024-05-16 05:35 PM EDT

Did you know? You can invite friends and family to your search. They can join your search, rate and discuss listings with you.