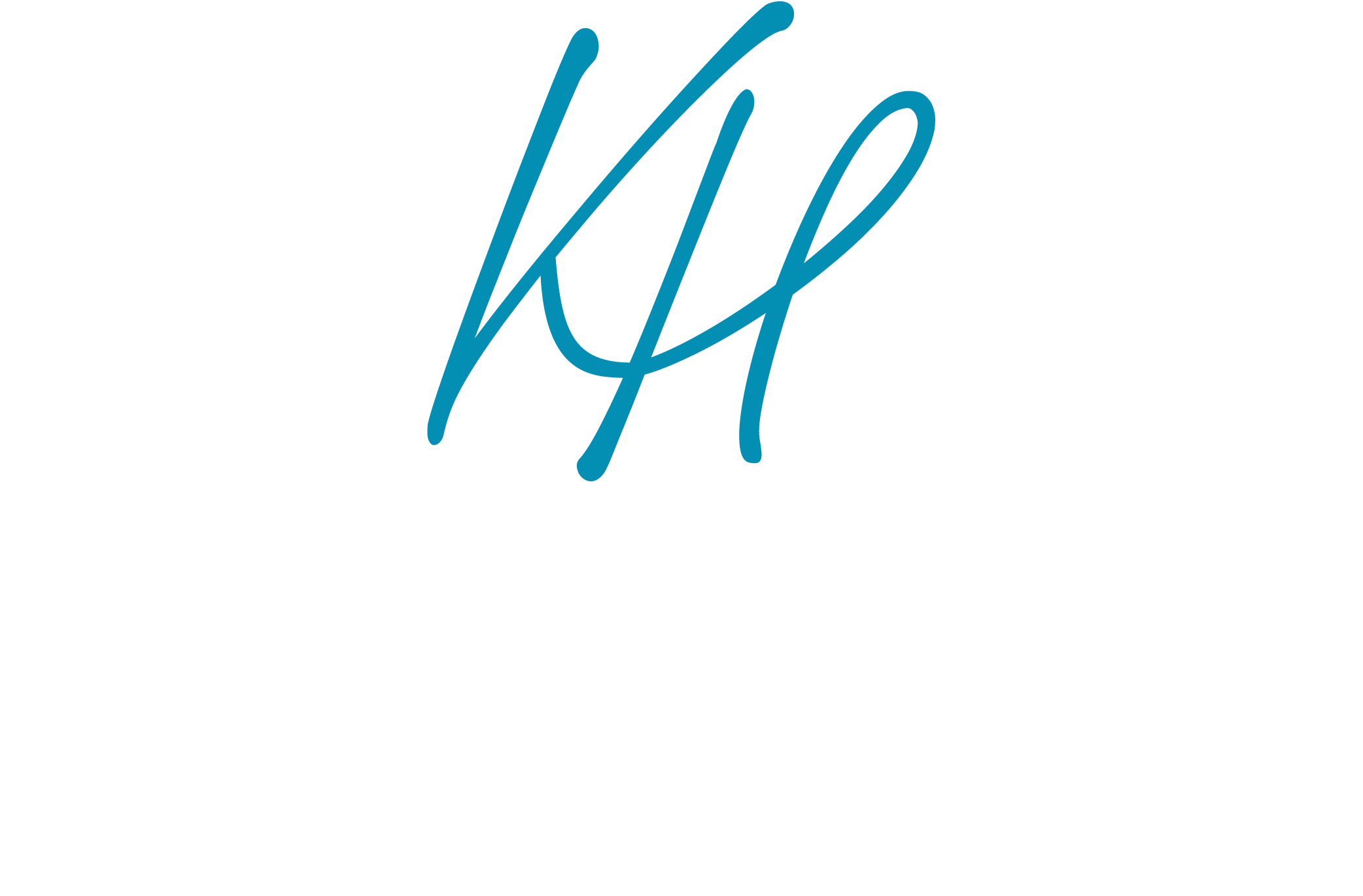4704 Stoney Trace Tallahassee, FL 32309
Due to the health concerns created by Coronavirus we are offering personal 1-1 online video walkthough tours where possible.
Don't miss this opportunity to own 1.39 acres just minutes from Bannerman Commons as well as Market Square/I-10! This one-story split floorplan home offers 4 bedrooms, 3 bathrooms and is conveniently located in the tucked away neighborhood of Stonebriar, near Lake Hall. This 2008 home has an open floor plan with lots of natural light and vaulted ceilings, spacious primary bathroom and closet space, and a newly enclosed sunroom/office. The generous yard space in the front and in the back make it the perfect location for entertaining. Oversized 2-Car Garage and lots of driveway space. Square Footage is based on property appraiser's website plus the enclosed screen porch. Room sizes are approximate and should be verified by the buyer.
| 4 days ago | Listing updated with changes from the MLS® | |
| a week ago | Listing first seen online |

This information is deemed reliable, but not guaranteed. PARTICIPANT'S ASSOCIATES AND SUBSCRIBERS ONLY AND IS NOT INTENDED FOR USAGE BY THE PUBLIC. UNDER NO CIRCUMSTANCES SHOULD THE INFORMATION CONTAINED HEREIN BE RELIED UPON BY ANY PERSON IN MAKING A DECISION OF PURCHASE. Copyright Capital Area Technology & REALTOR Services, Inc. All rights reserved.
Data last updated at 2024-05-05 02:45 PM EDT

Did you know? You can invite friends and family to your search. They can join your search, rate and discuss listings with you.