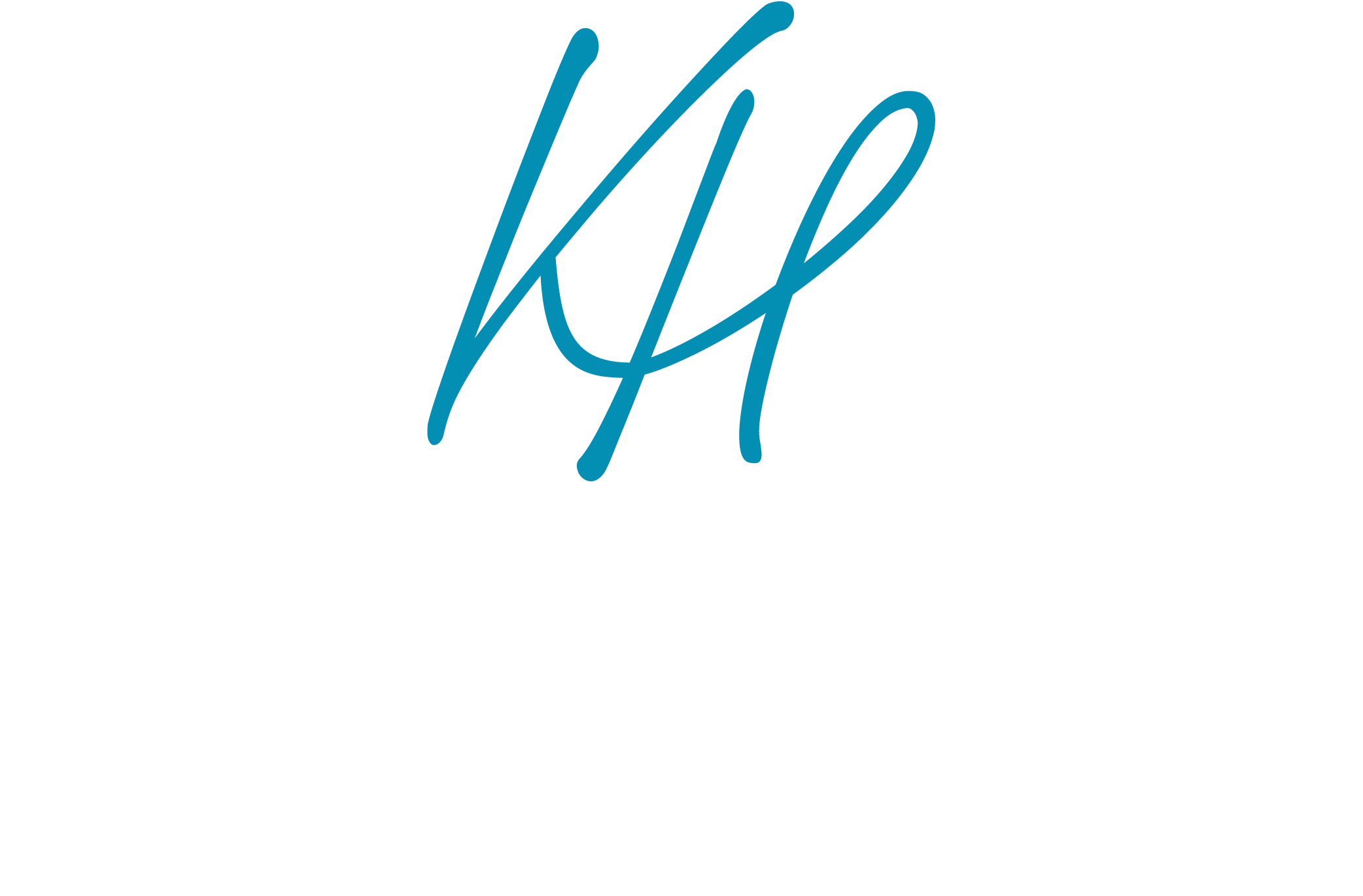719 Middlebrooks CircleTallahassee, FL 32312
Due to the health concerns created by Coronavirus we are offering personal 1-1 online video walkthough tours where possible.




An architectural marvel, this private estate merges industrial strength with modern luxury. Ideal for multi-generational or large families. This home is the ultimate hosting, entertaining, and gathering for work or family. Constructed with 8” concrete walls and structural steel beams, this ±10,000 sq ft home is a fortress of design, topped with a commercial-grade standing seam metal roof, Low-E steel & glass entry doors, polished concrete floors, and Low-E Pella casement windows. Inside, you’ll find 8 bedrooms, 8 full baths, and 3 half baths, including a dedicated pool bath. The 4 structures are all connected by a covered breezeway. The main house is a 1-story 5 bedroom, 4.5 bathrooms, 4,689 sq ft. There are 4 different separate studio arrangements outside of the main home, some with a washer/dryer and one with a kitchenette. The chef’s kitchen features a built-in 30” wine cooler, 48” Thermador range/double oven, Thermador dishwasher, 48” Thermador fridge/freezer, drawer microwave, reverse osmosis water system, and Euro-style cabinetry with soft-close hinges. Custom-built furnishings add a bespoke touch throughout. Enjoy resort-style amenities: a heated & chilled, self-cleaning pool with Turkish silver travertine pavers, a private spa off the master suite, and an outdoor kitchen with a grill, pizza oven, 72” natural gas fire table, and multiple covered patios. Car collectors and hobbyists will appreciate 9 heated/cooled garages with high-end full-view glass roll-up doors, finished out like a room in the main house, great as a multi-purpose space. A sub-grade workshop with custom workbenches and LED lighting, plus secure, climate-controlled storage. Extensive driveway and carports, all with Belgard Linear Pavers for extra parking. Set on 1.2± acres behind a concrete perimeter wall with dual gated entries, this property features a private bike trail and lush landscaping. Built for a lifetime — this is more than a home, it’s a modern sanctuary inside I-10 in the heart of town. Buyer to verify square footage.
| yesterday | Listing updated with changes from the MLS® | |
| 2 days ago | Listing first seen on site |

This information is deemed reliable, but not guaranteed. PARTICIPANT'S ASSOCIATES AND SUBSCRIBERS ONLY AND IS NOT INTENDED FOR USAGE BY THE PUBLIC. UNDER NO CIRCUMSTANCES SHOULD THE INFORMATION CONTAINED HEREIN BE RELIED UPON BY ANY PERSON IN MAKING A DECISION OF PURCHASE. Copyright Capital Area Technology & REALTOR Services, Inc. All rights reserved.
Last checked 2025-06-13 05:28 PM EDT

Did you know? You can invite friends and family to your search. They can join your search, rate and discuss listings with you.